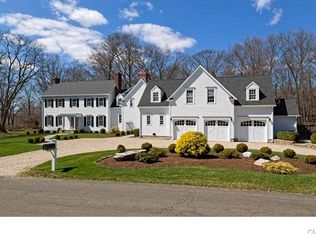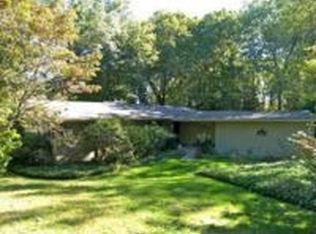Prepare to be dazzled by this sophisticated home, completely remodeled & expanded in recent years w/new gunite pool in Summer 2016. This mint condition Colonial/Cape w/ incredible curb appeal is set on two unmatched acres of level parkland. The interior showcases innumerable upgrades. Custom kitchen w/ marble island, Wolf/Sub Zero appls leads to tray ceil Fam Rm w/French doors to patio. Butler's pantry/bar w/beverage chiller, designer marble baths, sumptuous master w/dual clsts, main lvl ofc. The media rm, bonus rm & gym offer terrific recreation spaces. Extensive cstm millwork throughout incl many window seats & built-ins. New lrg patio incl outdoor kitchen w/grill, refrigerator, pizza oven, firepit & sitting walls. Mudroom, generator. As a bonus to the buyer, seller will provide a complimentary two-hour design consultation between contract and closing; designer is a three time Best of Houzz Award Winner.
This property is off market, which means it's not currently listed for sale or rent on Zillow. This may be different from what's available on other websites or public sources.

