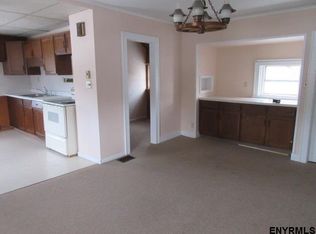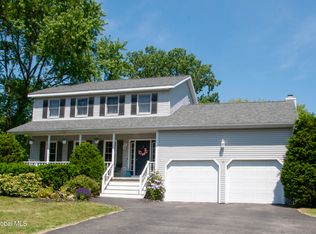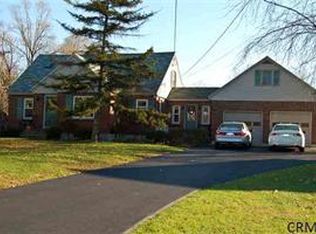Closed
$300,000
10 High Mills Road, Glenville, NY 12027
4beds
2,016sqft
Single Family Residence, Residential
Built in 1976
0.78 Acres Lot
$-- Zestimate®
$149/sqft
$3,157 Estimated rent
Home value
Not available
Estimated sales range
Not available
$3,157/mo
Zestimate® history
Loading...
Owner options
Explore your selling options
What's special
Come see this home on a .78-acre lot in the Burnt Hills School District! Car enthusiasts delight with 5 garage bays and offers a great opportunity for someone needing ample space for a home-based occupation. Welcoming family room with cozy wood-burning fireplace and wet bar. Sliding door leads to a sun-filled 3-season room. Kitchen features new refrigerator, hood, and dishwasher. 3 car attached garage and additional 2 car detached garage with a versatile 624 SF finished space ready to be transformed into your dream home office, rec room, as apartment is not allowed. It even includes a full bath for added convenience. Generator offers peace of mind and comfort. Cedar closet. Laundry hookups on first level or in heated attached garage.
Zillow last checked: 8 hours ago
Listing updated: September 26, 2024 at 07:41pm
Listed by:
Bonnie L Sindel 518-221-8232,
Coldwell Banker Prime Properties,
The Bonnie Sindel Team,
Coldwell Banker Prime Properties
Bought with:
Andrew J Bodden, 10401340543
eXp Realty
Shannon McCarthy, 10301219297
eXp Realty
Source: Global MLS,MLS#: 202326010
Facts & features
Interior
Bedrooms & bathrooms
- Bedrooms: 4
- Bathrooms: 3
- Full bathrooms: 3
Primary bedroom
- Level: Second
Bedroom
- Level: Second
Bedroom
- Level: Second
Bedroom
- Level: First
Primary bathroom
- Level: Second
Full bathroom
- Level: Second
Full bathroom
- Description: Out Building
- Level: First
Full bathroom
- Level: First
Other
- Level: First
Dining room
- Level: Second
Family room
- Level: First
Game room
- Description: Out Building
- Level: First
Kitchen
- Level: Second
Laundry
- Level: First
Living room
- Level: Second
Office
- Description: Out Building
- Level: First
Heating
- Electric, Forced Air, Natural Gas
Cooling
- Central Air
Appliances
- Included: Dishwasher, Range, Range Hood, Refrigerator
- Laundry: Other, Electric Dryer Hookup, Washer Hookup
Features
- Wet Bar, Ceramic Tile Bath, Crown Molding, Eat-in Kitchen
- Flooring: Vinyl, Carpet, Ceramic Tile, Laminate
- Doors: Sliding Doors
- Windows: Screens, Storm Window(s), Bay Window(s), Blinds, Curtain Rods, Double Pane Windows
- Basement: None
- Number of fireplaces: 1
- Fireplace features: Family Room, Wood Burning
Interior area
- Total structure area: 2,016
- Total interior livable area: 2,016 sqft
- Finished area above ground: 2,016
- Finished area below ground: 0
Property
Parking
- Total spaces: 10
- Parking features: Workshop in Garage, Attached, Detached, Driveway, Heated Garage
- Garage spaces: 5
- Has uncovered spaces: Yes
Features
- Patio & porch: Glass Enclosed
- Exterior features: Lighting
- Fencing: Back Yard,Fenced,Privacy
Lot
- Size: 0.78 Acres
- Features: Level, Corner Lot
Details
- Additional structures: Second Garage, Shed(s)
- Parcel number: 422289 10.1758.1
- Special conditions: Standard
Construction
Type & style
- Home type: SingleFamily
- Architectural style: Raised Ranch
- Property subtype: Single Family Residence, Residential
Materials
- Aluminum Siding, Brick
- Foundation: Block
- Roof: Asphalt
Condition
- New construction: No
- Year built: 1976
Utilities & green energy
- Electric: Generator
- Sewer: Septic Tank
- Water: Public
- Utilities for property: Cable Available
Community & neighborhood
Security
- Security features: Smoke Detector(s), Carbon Monoxide Detector(s)
Location
- Region: Burnt Hills
Price history
| Date | Event | Price |
|---|---|---|
| 12/20/2023 | Sold | $300,000-11.5%$149/sqft |
Source: | ||
| 11/4/2023 | Pending sale | $339,000$168/sqft |
Source: | ||
| 10/18/2023 | Price change | $339,000-5.8%$168/sqft |
Source: | ||
| 10/5/2023 | Listed for sale | $359,900$179/sqft |
Source: | ||
Public tax history
| Year | Property taxes | Tax assessment |
|---|---|---|
| 2020 | -- | $196,500 |
| 2019 | -- | $196,500 |
| 2018 | -- | $196,500 |
Find assessor info on the county website
Neighborhood: 12027
Nearby schools
GreatSchools rating
- 7/10Francis L Stevens Elementary SchoolGrades: K-5Distance: 1.5 mi
- 8/10Richard H O Rourke Middle SchoolGrades: 6-8Distance: 0.5 mi
- 9/10Burnt Hills Ballston Lake Senior High SchoolGrades: 9-12Distance: 1.2 mi
Schools provided by the listing agent
- High: Burnt Hills-Ballston Lake HS
Source: Global MLS. This data may not be complete. We recommend contacting the local school district to confirm school assignments for this home.


