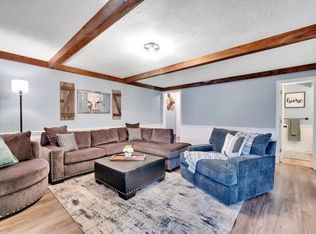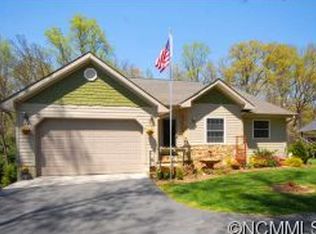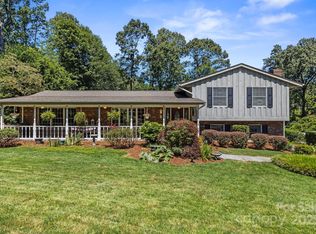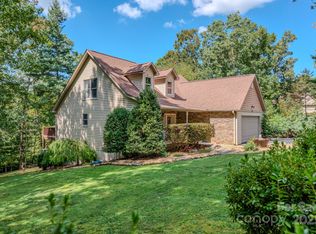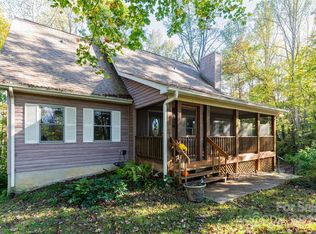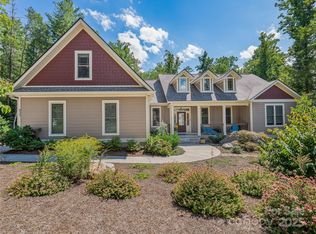Cash-flowing Airbnb generating $100,000+ in gross revenue, with 100% bonus depreciation available for short-term rental owners. Seller is offering a 1-year home warranty for added peace of mind.
Located at 10 High Meadows in Chandler, this stunning 3-bedroom, 3-bath retreat sits on a spacious 0.83-acre lot and offers 4,041 sq ft of well-designed living space throughout. The open and inviting floor plan is ideal for entertaining, highlighted by a chef’s kitchen, expansive living areas, and over 750 sq ft of outdoor deck space. Enjoy relaxing evenings in the hot tub or host game nights in the converted 3-car garage. The large front and backyard provide plenty of room for outdoor activities and guest enjoyment. Conveniently located less than 15 minutes from Asheville, with easy access to the Blue Ridge Parkway, Biltmore Estate, and local dining and amenities. Income report available upon request. Schedule your showing today.
Active
Price cut: $15K (12/19)
$680,000
10 High Meadows Dr, Candler, NC 28715
3beds
4,041sqft
Est.:
Single Family Residence
Built in 1989
0.81 Acres Lot
$-- Zestimate®
$168/sqft
$-- HOA
What's special
Hot tubFreshly painted deckNewly updated hvac systemTankless water heater
- 271 days |
- 599 |
- 39 |
Zillow last checked: 8 hours ago
Listing updated: December 19, 2025 at 08:56am
Listing Provided by:
Naomi Brown-Rasmussen naomi@housewell.com,
Housewell.Com Realty of North Carolina LLC,
Joshua Pickens,
Housewell.Com Realty of North Carolina LLC
Source: Canopy MLS as distributed by MLS GRID,MLS#: 4237613
Tour with a local agent
Facts & features
Interior
Bedrooms & bathrooms
- Bedrooms: 3
- Bathrooms: 3
- Full bathrooms: 3
- Main level bedrooms: 2
Bedroom s
- Level: Lower
- Area: 108.3 Square Feet
- Dimensions: 10' 10" X 10' 0"
Heating
- Forced Air, Propane
Cooling
- Central Air
Appliances
- Included: Dishwasher, Electric Oven, Electric Range, Electric Water Heater, Refrigerator
- Laundry: In Basement
Features
- Basement: Finished
- Fireplace features: Wood Burning
Interior area
- Total structure area: 2,491
- Total interior livable area: 4,041 sqft
- Finished area above ground: 2,491
- Finished area below ground: 1,550
Property
Parking
- Parking features: Driveway, Parking Space(s), Other - See Remarks
- Has uncovered spaces: Yes
Features
- Levels: One and One Half
- Stories: 1.5
- Exterior features: Other - See Remarks
Lot
- Size: 0.81 Acres
- Features: Private, Views
Details
- Parcel number: 960890333200000
- Zoning: R-1
- Special conditions: Standard
Construction
Type & style
- Home type: SingleFamily
- Architectural style: Cape Cod
- Property subtype: Single Family Residence
Materials
- Hardboard Siding
Condition
- New construction: No
- Year built: 1989
Utilities & green energy
- Sewer: Septic Installed
- Water: City
Community & HOA
Community
- Subdivision: None
Location
- Region: Candler
Financial & listing details
- Price per square foot: $168/sqft
- Tax assessed value: $426,200
- Annual tax amount: $2,717
- Date on market: 3/24/2025
- Cumulative days on market: 187 days
- Listing terms: Cash,Conventional,Other - See Remarks
- Road surface type: Other, Paved
Estimated market value
Not available
Estimated sales range
Not available
$3,730/mo
Price history
Price history
| Date | Event | Price |
|---|---|---|
| 12/19/2025 | Price change | $680,000-2.2%$168/sqft |
Source: | ||
| 12/16/2025 | Listing removed | $8,000$2/sqft |
Source: Zillow Rentals Report a problem | ||
| 11/6/2025 | Listed for rent | $8,000$2/sqft |
Source: Zillow Rentals Report a problem | ||
| 8/15/2025 | Price change | $695,000-4.7%$172/sqft |
Source: | ||
| 3/24/2025 | Listed for sale | $729,000+19.7%$180/sqft |
Source: | ||
Public tax history
Public tax history
| Year | Property taxes | Tax assessment |
|---|---|---|
| 2024 | $2,717 +3.2% | $426,200 |
| 2023 | $2,634 +4.2% | $426,200 |
| 2022 | $2,527 +10.2% | $426,200 +10.2% |
Find assessor info on the county website
BuyAbility℠ payment
Est. payment
$3,758/mo
Principal & interest
$3225
Property taxes
$295
Home insurance
$238
Climate risks
Neighborhood: 28715
Nearby schools
GreatSchools rating
- 7/10Sand Hill-Venable ElementaryGrades: PK-4Distance: 1.7 mi
- 6/10Enka MiddleGrades: 7-8Distance: 0.9 mi
- 6/10Enka HighGrades: 9-12Distance: 2.4 mi
Schools provided by the listing agent
- Elementary: Sand Hill-Venable/Enka
Source: Canopy MLS as distributed by MLS GRID. This data may not be complete. We recommend contacting the local school district to confirm school assignments for this home.
- Loading
- Loading
