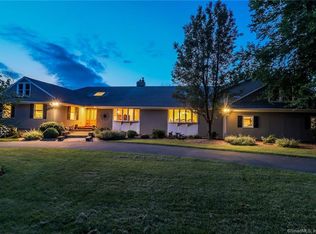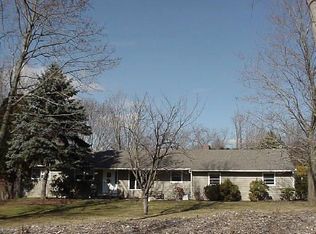Gorgeous, sprawling contemporary ranch style home set on 1.8 picturesque acres on quiet country lane. The open floor plan features almost 5000 sf of updating living space with 4 spacious bedrooms and 5 full baths. Beautifully updated and maintained throughout with 2 master suites, one on each end of the home, perfect for the extended family. Enter this entertainer's dream home through the sunlit foyer with skylight and custom mahogany inlaid wood floors. The kitchen features custom euro frame cabinets, granite counters, built in GE Monogram refrigerator, stainless steel double ovens, dishwasher and 36" cooktop. A massive 11x5 island makes for a perfect gathering spot and 2 large pantry cabinets provide plenty of storage. The banquet-sized eating area has a gas stove for cozy winter days and great access to the spacious 800 sf deck and recently installed 18 x 33 ft saltwater pool and sun deck. The sunken living room with 12 foot vaulted ceiling has a wood burning fireplace insert, capable of heating the entire first floor. The formal dining room features 2 butler's pantries, bow window and custom wood paneling. The main level has the master suite with updated full bath featuring double vanity and walk in shower as well as 2 additional spacious bedrooms and newly renovated full bath. Down the back hallway you will find the laundry/mudroom with full bath and access to the back deck/pool area, access to the 4 bay garage and stairwell to the never-used upper level master suite with white oak flooring, private sitting area, brand new ensuite bath featuring valuted ceiling, skylight, jacuzzi tub, dual vanity with granite top. The upper level also features a large bonus room with vaulted ceiling, skylights and built in book shelves.Great space for a home office or art studio. Rounding out the interior of the home is the finished lower level playroom, home office and full bath with a second laundry facility. There is also plumbing for a wet bar. The 4 bay garage with 8 foot high garage doors has 2 bays which are heated and cooled making a perfect space for the car or work shop enthusiast. This beautiful home is ideally located less than 5 minutes from Exit 9 off I-84 for an easy commute. Minutes to shopping, schools, 2 lakes for boating and swimming, hiking, golfing and so much more!
This property is off market, which means it's not currently listed for sale or rent on Zillow. This may be different from what's available on other websites or public sources.


