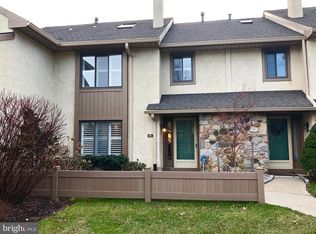Rental Opportunity in Blue Bell's community of "High Gate." This townhome offers a great floor plan with plenty of living space, spacious 3 Bedroom, 2.5 bath with 3rd floor Loft. A renovated kitchen with newer cabinets and granite countertops. A cozy den off the foyer and kitchen offers a gas fireplace and built-in shelving. The open floor plan of the Living and Dining rooms. The second floor has a Master bedroom with renovated bath and plenty of closet space and laundry area. There are two additional bedrooms both spacious, hall bath has been renovated with stone floor, tile bath and new vanity. The large loft features great natural light. Ideally located with easy access to great shopping, public transportation, major routes with easy access to Center City and is within walking distance of multiple restaurants.
This property is off market, which means it's not currently listed for sale or rent on Zillow. This may be different from what's available on other websites or public sources.

