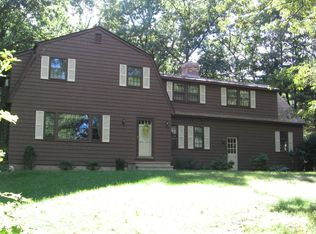Sold for $850,000
$850,000
10 Higate Rd, Chelmsford, MA 01824
4beds
2,453sqft
Single Family Residence
Built in 1975
0.92 Acres Lot
$867,800 Zestimate®
$347/sqft
$4,142 Estimated rent
Home value
$867,800
$798,000 - $946,000
$4,142/mo
Zestimate® history
Loading...
Owner options
Explore your selling options
What's special
Stunning Colonial with Major Curb Appeal! The bright and airy interior is filled with natural light from numerous windows. Gleaming hardwood floors embellish the first floor. Spacious living room, complete with a cozy seating area, wall mounted smart TV (that stays) houses a brick fireplace with a detailed wood mantel. The dining room, decorated with wainscoting, is ideal for entertaining and family life. The kitchen boasts of recessed lighting, stainless steel appliances and light wood cabinetry. The adjacent family room, with floor-to-ceiling windows and scenic backyard. Upstairs are four large carpeted bedrooms and a luxurious bathroom with a heated floor. A second fireplace is found in the finished basement which serves as a bonus room which has multiple windows and its own heat zone. Garage is oversized. Conveniently located close to downtown, parks, highways, trails, and schools, this charming oasis of a home will not last!
Zillow last checked: 8 hours ago
Listing updated: September 26, 2024 at 11:37am
Listed by:
Paul Brouillette 978-852-3001,
LAER Realty Partners 978-251-8221
Bought with:
Elizabeth Bain
Commonwealth Standard Realty Advisors
Source: MLS PIN,MLS#: 73272247
Facts & features
Interior
Bedrooms & bathrooms
- Bedrooms: 4
- Bathrooms: 2
- Full bathrooms: 1
- 1/2 bathrooms: 1
Primary bedroom
- Features: Walk-In Closet(s), Flooring - Wall to Wall Carpet
- Level: Second
Bedroom 2
- Features: Flooring - Wall to Wall Carpet
- Level: Second
Bedroom 3
- Features: Flooring - Wall to Wall Carpet
- Level: Second
Bedroom 4
- Features: Flooring - Wall to Wall Carpet
- Level: Second
Dining room
- Features: Flooring - Hardwood, Wainscoting
- Level: First
Family room
- Features: Flooring - Hardwood, Window(s) - Bay/Bow/Box, Recessed Lighting
- Level: First
Kitchen
- Features: Flooring - Hardwood, Open Floorplan, Recessed Lighting
- Level: First
Living room
- Features: Flooring - Hardwood
- Level: First
Heating
- Forced Air, Electric Baseboard
Cooling
- Central Air
Appliances
- Included: Gas Water Heater, Range, Dishwasher, Disposal, Microwave, Refrigerator
- Laundry: Gas Dryer Hookup
Features
- Flooring: Wood, Carpet
- Basement: Full
- Number of fireplaces: 2
- Fireplace features: Living Room
Interior area
- Total structure area: 2,453
- Total interior livable area: 2,453 sqft
Property
Parking
- Total spaces: 8
- Parking features: Attached, Paved Drive, Off Street
- Attached garage spaces: 2
- Uncovered spaces: 6
Features
- Patio & porch: Porch
- Exterior features: Porch, Sprinkler System
Lot
- Size: 0.92 Acres
- Features: Corner Lot, Wooded
Details
- Parcel number: 3912613
- Zoning: RB
Construction
Type & style
- Home type: SingleFamily
- Architectural style: Colonial
- Property subtype: Single Family Residence
Materials
- Frame
- Foundation: Concrete Perimeter
- Roof: Shingle
Condition
- Year built: 1975
Utilities & green energy
- Electric: Circuit Breakers
- Sewer: Public Sewer
- Water: Public
- Utilities for property: for Gas Range, for Gas Oven, for Gas Dryer
Community & neighborhood
Community
- Community features: Public Transportation, Shopping, Walk/Jog Trails, Bike Path, Highway Access, Public School
Location
- Region: Chelmsford
Other
Other facts
- Listing terms: Contract
Price history
| Date | Event | Price |
|---|---|---|
| 9/26/2024 | Sold | $850,000-2.3%$347/sqft |
Source: MLS PIN #73272247 Report a problem | ||
| 8/22/2024 | Contingent | $869,900$355/sqft |
Source: MLS PIN #73272247 Report a problem | ||
| 8/14/2024 | Listed for sale | $869,900$355/sqft |
Source: MLS PIN #73272247 Report a problem | ||
Public tax history
| Year | Property taxes | Tax assessment |
|---|---|---|
| 2025 | $9,961 +2.1% | $716,600 +0.1% |
| 2024 | $9,752 +1.6% | $716,000 +7.1% |
| 2023 | $9,603 +8.4% | $668,300 +19% |
Find assessor info on the county website
Neighborhood: Park and Proctor
Nearby schools
GreatSchools rating
- 6/10South Row Elementary SchoolGrades: K-4Distance: 1.8 mi
- 7/10Mccarthy Middle SchoolGrades: 5-8Distance: 3.8 mi
- 8/10Chelmsford High SchoolGrades: 9-12Distance: 4.1 mi
Schools provided by the listing agent
- Elementary: South Row
- Middle: Mccarthy
- High: Chelmsford High
Source: MLS PIN. This data may not be complete. We recommend contacting the local school district to confirm school assignments for this home.
Get a cash offer in 3 minutes
Find out how much your home could sell for in as little as 3 minutes with a no-obligation cash offer.
Estimated market value$867,800
Get a cash offer in 3 minutes
Find out how much your home could sell for in as little as 3 minutes with a no-obligation cash offer.
Estimated market value
$867,800
