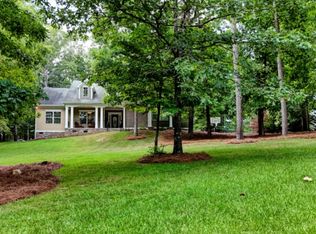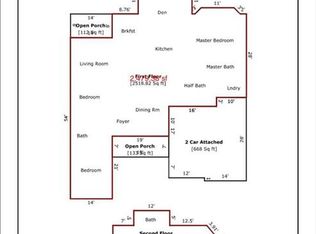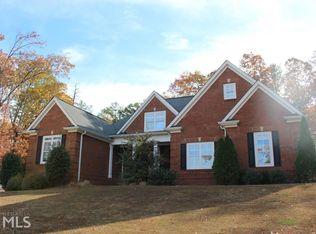Closed
$456,000
10 Hideaway Dr NE, Rome, GA 30161
4beds
2,654sqft
Single Family Residence, Residential
Built in 2019
1 Acres Lot
$465,300 Zestimate®
$172/sqft
$3,007 Estimated rent
Home value
$465,300
$400,000 - $549,000
$3,007/mo
Zestimate® history
Loading...
Owner options
Explore your selling options
What's special
Don’t walk, RUN!!! Check out this stunning home located in the highly sought after Timber Ridge Subdivision nestled in Model School District. Enjoy the perks of neighborhood living, while maintaining seclusion and privacy tucked away in the cul de sac. This home features 4 spacious bedrooms, 3.5 bathrooms, and much more. The primary suite is tucked away from the rest of the home allowing for privacy at all times. Being oversized, the primary suite allows for a large bedroom suite, a sitting area, a walk in closet, and a dreamy bathroom. The spa like features of the bathroom provide a serene atmosphere for winding down after a long day in the standalone soaker tub, or a steamy shower in the large fully tiled shower. With double vanities, there is ample space for dual occupancy while getting ready for the day or a night out on the town. Back through to the main living area, you’ll find a powder room and a well designed mudroom on your way into the kitchen. With an open concept floor plan, the dining room and living room are open to the magnificent kitchen that is the host of beautiful stone countertops, crisp white cabinetry, and stainless steel appliances. The living room is nice and cozy with the beautiful fireplace that spans from floor to ceiling. The open two story foyer is a statement piece the second you walk into the front door. Upstairs, you will find the additional three bedrooms & two bathrooms. To your left, you’ll find an additional private en suite with features of granite counter tops & a shower/tub combination. Then to your right, you’ll find an oversized bedroom that spans the length and width of the 2 car garage. This room is great as a bedroom, but could double as a play room, office, media room, etc. The fourth bedroom and third bathroom are tucked away down the hall. The screened in back porch offers a nice view of the wooded area in the back yard. There are NO HOA dues on this home. All bedrooms have lush carpet, the bathrooms are tiled, and the main living area has LVP flooring.
Zillow last checked: 8 hours ago
Listing updated: June 06, 2024 at 01:31am
Listing Provided by:
Lauren Calfee,
Keller Williams Realty Northwest, LLC. 706-235-1515
Bought with:
Michele Rikard, 373333
Hardy Realty and Development Company
Source: FMLS GA,MLS#: 7347939
Facts & features
Interior
Bedrooms & bathrooms
- Bedrooms: 4
- Bathrooms: 4
- Full bathrooms: 3
- 1/2 bathrooms: 1
- Main level bathrooms: 1
- Main level bedrooms: 1
Primary bedroom
- Features: Double Master Bedroom, Master on Main, Oversized Master
- Level: Double Master Bedroom, Master on Main, Oversized Master
Bedroom
- Features: Double Master Bedroom, Master on Main, Oversized Master
Primary bathroom
- Features: Double Vanity, Separate Tub/Shower, Soaking Tub
Dining room
- Features: Open Concept
Kitchen
- Features: Cabinets White, Stone Counters, View to Family Room
Heating
- Central, Electric
Cooling
- Ceiling Fan(s), Central Air, Electric
Appliances
- Included: Dishwasher, Electric Range, Microwave, Refrigerator
- Laundry: In Hall, Laundry Room, Main Level
Features
- Cathedral Ceiling(s), Crown Molding, Double Vanity, Entrance Foyer, Tray Ceiling(s), Vaulted Ceiling(s)
- Flooring: Carpet, Ceramic Tile, Vinyl
- Windows: Insulated Windows
- Basement: Crawl Space
- Number of fireplaces: 1
- Fireplace features: Gas Starter, Living Room
- Common walls with other units/homes: No Common Walls
Interior area
- Total structure area: 2,654
- Total interior livable area: 2,654 sqft
Property
Parking
- Total spaces: 2
- Parking features: Attached, Driveway, Garage
- Attached garage spaces: 2
- Has uncovered spaces: Yes
Accessibility
- Accessibility features: None
Features
- Levels: Two
- Stories: 2
- Patio & porch: Front Porch, Rear Porch, Screened
- Exterior features: Rain Gutters
- Pool features: None
- Spa features: None
- Fencing: None
- Has view: Yes
- View description: Trees/Woods
- Waterfront features: None
- Body of water: None
Lot
- Size: 1 Acres
- Features: Cul-De-Sac, Front Yard
Details
- Additional structures: None
- Parcel number: M13 240R
- Other equipment: None
- Horse amenities: None
Construction
Type & style
- Home type: SingleFamily
- Architectural style: Craftsman
- Property subtype: Single Family Residence, Residential
Materials
- Fiber Cement
- Foundation: Block
- Roof: Shingle
Condition
- Resale
- New construction: No
- Year built: 2019
Utilities & green energy
- Electric: None
- Sewer: Septic Tank
- Water: Public
- Utilities for property: Electricity Available, Water Available
Green energy
- Energy efficient items: None
- Energy generation: None
Community & neighborhood
Security
- Security features: Smoke Detector(s)
Community
- Community features: None
Location
- Region: Rome
- Subdivision: Timber Ridge
HOA & financial
HOA
- Has HOA: No
Other
Other facts
- Listing terms: Cash,Conventional,FHA,VA Loan
- Road surface type: Asphalt
Price history
| Date | Event | Price |
|---|---|---|
| 5/31/2024 | Sold | $456,000-1.9%$172/sqft |
Source: | ||
| 4/30/2024 | Pending sale | $465,000$175/sqft |
Source: | ||
| 3/22/2024 | Contingent | $465,000$175/sqft |
Source: | ||
| 3/6/2024 | Listed for sale | $465,000+12%$175/sqft |
Source: | ||
| 11/22/2022 | Sold | $415,000$156/sqft |
Source: Public Record | ||
Public tax history
| Year | Property taxes | Tax assessment |
|---|---|---|
| 2024 | $5,717 +21% | $203,368 +2.8% |
| 2023 | $4,724 +38.7% | $197,740 +62.6% |
| 2022 | $3,405 +3.3% | $121,622 +8% |
Find assessor info on the county website
Neighborhood: 30161
Nearby schools
GreatSchools rating
- 7/10Model Elementary SchoolGrades: PK-4Distance: 2.2 mi
- 8/10Model Middle SchoolGrades: 5-7Distance: 2.2 mi
- 9/10Model High SchoolGrades: 8-12Distance: 2.3 mi
Schools provided by the listing agent
- Elementary: Model
- Middle: Model
- High: Model
Source: FMLS GA. This data may not be complete. We recommend contacting the local school district to confirm school assignments for this home.

Get pre-qualified for a loan
At Zillow Home Loans, we can pre-qualify you in as little as 5 minutes with no impact to your credit score.An equal housing lender. NMLS #10287.


