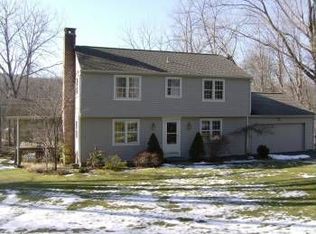Welcome to 10 Hessian Dr, Ridgefield, CT. Pride in ownership in every room Owners have meticulously transformed each room over their 20 years of ownership. Step into light filled and open floor plan right from the front door. Main level offers hardwood floors throughout, fireplace in living room, first floor bedroom and remodeled full bathroom makes a great guest suite/au pair or in-law space. Spacious dining room opens up to three season room overlooking 2.4 scenic and serene acres. Mud room addition with built ins and storage creates a very inviting second entrance to EIK. Eat in kitchen with newer appliances, including induction GE profile cooktop, 2 Miele wall ovens, quartzite countertops, farmhouse sink, subway tile backsplash, skylights, vaulted ceilings and center island with storage. Easy access to 2 car garage, pantry and additional office/sunroom all on main level. Second floor has three bedrooms, ample closet and storage spaces, plus 2 renovated full bathrooms. Renovated Kids full bath has tub/shower and skylight. Master bedroom offers 2 large closets. Remodeled Master bath is a luxurious space with double sinks, walk in shower, storage/shelving etc. Finished lower level is fabulous Media room, playroom, exercise room, convenient half bath, separate laundry area and walk out to patio and private level backyard. New boiler 2021. Cul de sac street. Close to schools, shopping and all Ridgefield has to offer.
This property is off market, which means it's not currently listed for sale or rent on Zillow. This may be different from what's available on other websites or public sources.
