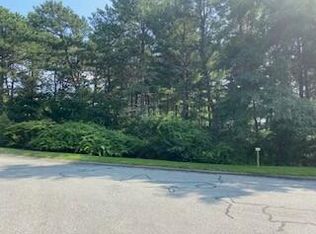Sold for $2,625,000 on 09/05/25
$2,625,000
10 Herring Gull Road, Mashpee, MA 02649
3beds
4,422sqft
Single Family Residence
Built in 2022
0.73 Acres Lot
$2,666,800 Zestimate®
$594/sqft
$5,036 Estimated rent
Home value
$2,666,800
$2.43M - $2.93M
$5,036/mo
Zestimate® history
Loading...
Owner options
Explore your selling options
What's special
Renowned for its stunning curb appeal within the lush, gated community of Willowbend, sits 10 Herring Gull Rd. This architectural masterpiece offers 25' ceilings with reclaimed wood beams, 3 fireplaces (2 interior, 1 exterior), gorgeous Sawyer Mason wide plank floors, a top of the line kitchen with Wolf range, Sub Zero refrigerator, Quartz counters and a spacious, walk-in pantry, as well as a partially finished walk-out lower level. The wide lot affords tons of privacy, a large patio with Vietnamese stone and a gas fireplace, and beautiful evergreen landscaping which provides a nice buffer. Also enjoy golf course views out your front door and the peace of mind of a gated community! No detail was left undone in this must-see property! Willowbend offers 27 holes of championship golf, 7 har-tru tennis courts, 8 pickle-ball courts, a state of the art fitness center, Junior Olympic size pool, 3 restaurants and endless year-round social events for the whole family! Don't miss out on this opportunity to enjoy all Willowbend and Cape Cod have to offer!
Zillow last checked: 8 hours ago
Listing updated: September 05, 2025 at 01:12pm
Listed by:
Team Willowbend 508-539-5200,
Southworth Willowbend RE, LLC
Bought with:
Southworth Group
Compass Massachusetts, LLC
Source: CCIMLS,MLS#: 22502906
Facts & features
Interior
Bedrooms & bathrooms
- Bedrooms: 3
- Bathrooms: 4
- Full bathrooms: 3
- 1/2 bathrooms: 1
- Main level bathrooms: 2
Primary bedroom
- Description: Flooring: Carpet,Door(s): Sliding
- Features: Walk-In Closet(s), Recessed Lighting
- Level: First
Bedroom 2
- Description: Flooring: Carpet
- Features: Bedroom 2, Closet, Private Full Bath, Recessed Lighting
- Level: Second
Bedroom 3
- Description: Flooring: Carpet
- Features: Bedroom 3, Closet, Private Full Bath, Recessed Lighting
- Level: Second
Primary bathroom
- Features: Private Full Bath
Dining room
- Description: Flooring: Wood,Door(s): French
- Features: Cathedral Ceiling(s), Dining Room
- Level: First
Kitchen
- Description: Countertop(s): Quartz,Flooring: Wood,Stove(s): Gas
- Features: Kitchen, Upgraded Cabinets, Kitchen Island, Pantry, Recessed Lighting
- Level: First
Living room
- Description: Fireplace(s): Gas,Flooring: Wood,Door(s): French
- Features: Cathedral Ceiling(s), Living Room
- Level: First
Heating
- Has Heating (Unspecified Type)
Cooling
- Central Air
Appliances
- Included: Dishwasher, Washer, Refrigerator, Gas Range, Gas Dryer, Gas Water Heater
- Laundry: Laundry Room, Sink, Built-Ins, Recessed Lighting, First Floor
Features
- Mud Room, Recessed Lighting, Pantry
- Flooring: Wood, Carpet, Tile
- Doors: Sliding Doors, French Doors
- Basement: Finished,Partial,Interior Entry
- Number of fireplaces: 2
- Fireplace features: Gas
Interior area
- Total structure area: 4,422
- Total interior livable area: 4,422 sqft
Property
Parking
- Total spaces: 10
- Parking features: Shell
- Attached garage spaces: 2
- Has uncovered spaces: Yes
Features
- Stories: 1
- Entry location: Loft
- Patio & porch: Patio
- Pool features: Community
- Has view: Yes
- View description: Golf Course
- Frontage type: Golf Course
Lot
- Size: 0.73 Acres
- Features: Conservation Area, School, Near Golf Course, Shopping, Public Tennis, Marina, In Town Location, Level, South of 6A, South of Route 28
Details
- Parcel number: 762090
- Zoning: R5
- Special conditions: None
Construction
Type & style
- Home type: SingleFamily
- Architectural style: Cape Cod
- Property subtype: Single Family Residence
Materials
- Clapboard, Shingle Siding
- Foundation: Concrete Perimeter, Poured
- Roof: Pitched, Wood
Condition
- Actual
- New construction: No
- Year built: 2022
Utilities & green energy
- Sewer: Private Sewer
- Water: Well
Community & neighborhood
Community
- Community features: Clubhouse, Putting Green, Golf
Location
- Region: Mashpee
- Subdivision: Willowbend
HOA & financial
HOA
- Has HOA: Yes
- HOA fee: $4,280 annually
- Amenities included: Common Area, Security, Road Maintenance
- Services included: Professional Property Management
Other
Other facts
- Listing terms: Cash
- Road surface type: Paved
Price history
| Date | Event | Price |
|---|---|---|
| 9/5/2025 | Sold | $2,625,000-0.9%$594/sqft |
Source: | ||
| 7/15/2025 | Contingent | $2,650,000$599/sqft |
Source: MLS PIN #73390743 | ||
| 7/15/2025 | Pending sale | $2,650,000$599/sqft |
Source: | ||
| 6/13/2025 | Listed for sale | $2,650,000+662%$599/sqft |
Source: MLS PIN #73390743 | ||
| 1/14/2018 | Listing removed | $347,777$79/sqft |
Source: CENTURY 21 Commonwealth #72108475 | ||
Public tax history
| Year | Property taxes | Tax assessment |
|---|---|---|
| 2025 | $14,912 +34.2% | $2,252,500 +30.3% |
| 2024 | $11,115 +250.6% | $1,728,600 +282.3% |
| 2023 | $3,170 +46.6% | $452,200 +70.8% |
Find assessor info on the county website
Neighborhood: 02649
Nearby schools
GreatSchools rating
- NAKenneth Coombs SchoolGrades: PK-2Distance: 1.7 mi
- 5/10Mashpee High SchoolGrades: 7-12Distance: 2.3 mi
Schools provided by the listing agent
- District: Mashpee
Source: CCIMLS. This data may not be complete. We recommend contacting the local school district to confirm school assignments for this home.
Sell for more on Zillow
Get a free Zillow Showcase℠ listing and you could sell for .
$2,666,800
2% more+ $53,336
With Zillow Showcase(estimated)
$2,720,136