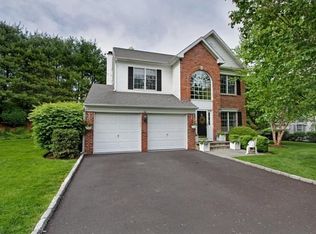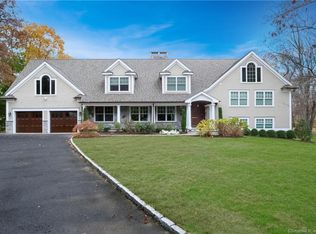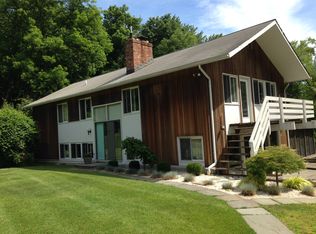Bucolic setting in Sasqua Hills - one level living - spacious ranch with additional flex space in Lower Level - nestled on the Westport border so convenient to both Westport and all the East Norwalk amenities. Open floor plan, spacious kitchen with granite countertops and stainless steel appliances, laundry room off the kitchen, sun filled Living Room and Dining Areas with sliders opening to deck that offers sweeping views over the rear grounds and waterway. The master bedroom offers a walk in closet and full bath with an additional bath in the hall to compliment the second bedroom. A third full bath is located in the Lower Level. Ample storage and two car garage. Owner will maintain the lawns, shrubbery and gutters. An ideal location close to shops, beaches, restaurants and both train stations.
This property is off market, which means it's not currently listed for sale or rent on Zillow. This may be different from what's available on other websites or public sources.



