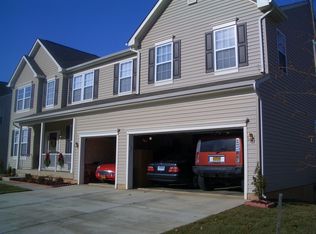Beautiful, spacious home (over 3600 sq ft w/finished basement) w/open floor plan & 10' ceilings. Gleaming hardwood floors throughout the 1st floor. Gourmet kitchen w/42" cherry cabinets, tiled backsplash & spacious pantry. Sliding glass doors lead to an elegantly crafted pressure treated wood custom deck. Large FR w/gas FP is wired for HDTV flat panel connectors. Sunny dining room w/custom wainscoting. Laundry room w/cabinets, sink & storage galore. Upstairs are a huge MBR suite w/walk-in closet, MBA w/tile floor, large glass enclosed shower, dble vanity & garden tub, bonus room, 3 addl large bedrooms. All closets are fitted w/Closet Maid shelving. Lower level has finished bsmt w/9' ceilings & home theatre w/in-wall wiring for speakers & projector, wood laminate flooring. Sliding glass doors lead to a 15'x15' patio & a large, open back yard backing to trees & a nature preserve area. Pristine condition. Must see wonderful golf course comm. w/pool, tennis courts, clubhouse & tot lot.
This property is off market, which means it's not currently listed for sale or rent on Zillow. This may be different from what's available on other websites or public sources.
