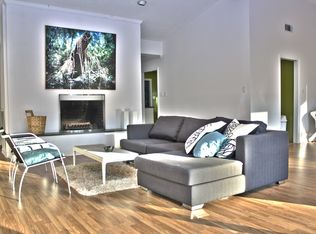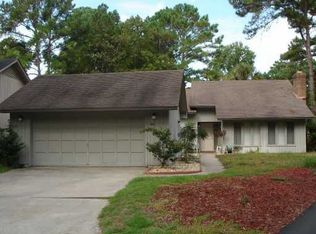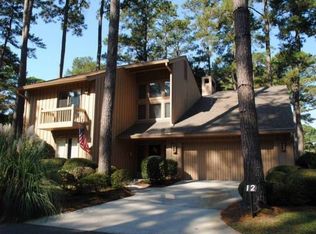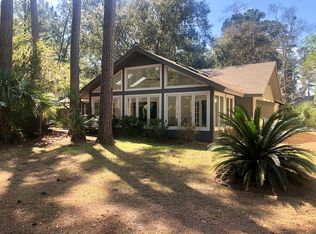Sold for $599,000 on 06/14/24
$599,000
10 Henry Clay Court, Savannah, GA 31411
3beds
1,774sqft
Single Family Residence
Built in 1985
8,276.4 Square Feet Lot
$614,100 Zestimate®
$338/sqft
$2,919 Estimated rent
Home value
$614,100
$565,000 - $669,000
$2,919/mo
Zestimate® history
Loading...
Owner options
Explore your selling options
What's special
Welcome to your new sanctuary! Nestled in a serene neighborhood, this 3 bed/2 bath home offers the perfect blend of comfort and style. Step inside to discover a spacious living area adorned with a cozy fireplace and vaulted ceiling, The kitchen boasts stainless steel appliances while the adjacent dining area provides the perfect setting for meals.Relax and unwind in the comfort of three well-appointed bedrooms, each offering ample space and natural light. The primary suite features a private bath for added convenience and luxury. Wood floors throughout the home add warmth. The garage has easy to care for epoxy floors. Outside, a meticulously maintained yard awaits, complete with a sprinkler system for easy upkeep. The fences side yard allows for private outdoor time. Some amenities require additional membership. This home would also make a wonderful monthly or long term rental. Furniture and contents can be sold as well.
--
Zillow last checked: 8 hours ago
Listing updated: November 10, 2025 at 12:28pm
Listed by:
Ann Gullans Nash 203-856-8927,
BHHS Bay Street Realty Group
Bought with:
Tommy Reese Jr, 339226
BHHS Bay Street Realty Group
Source: Hive MLS,MLS#: 311731
Facts & features
Interior
Bedrooms & bathrooms
- Bedrooms: 3
- Bathrooms: 2
- Full bathrooms: 2
Primary bedroom
- Level: Main
- Dimensions: 0 x 0
Bedroom 2
- Level: Main
- Dimensions: 0 x 0
Bedroom 3
- Level: Main
- Dimensions: 0 x 0
Dining room
- Level: Main
- Dimensions: 0 x 0
Kitchen
- Level: Main
- Dimensions: 0 x 0
Living room
- Features: Fireplace
- Level: Main
- Dimensions: 0 x 0
Heating
- Central, Electric
Cooling
- Central Air, Electric
Appliances
- Included: Some Electric Appliances, Dishwasher, Electric Water Heater, Disposal, Microwave, Oven, Plumbed For Ice Maker, Range, Range Hood, Dryer, Refrigerator, Washer
- Laundry: In Kitchen, Washer Hookup, Dryer Hookup
Features
- Wet Bar, Breakfast Bar, Built-in Features, Breakfast Area, Ceiling Fan(s), Entrance Foyer, Main Level Primary, Pantry, Pull Down Attic Stairs, Recessed Lighting, Tub Shower, Vaulted Ceiling(s), Fireplace, Programmable Thermostat
- Basement: None
- Attic: Pull Down Stairs
- Number of fireplaces: 1
- Fireplace features: Living Room, Wood Burning Stove
Interior area
- Total interior livable area: 1,774 sqft
Property
Parking
- Total spaces: 2
- Parking features: Attached, Garage Door Opener, Kitchen Level
- Garage spaces: 2
Features
- Patio & porch: Patio
- Fencing: Wood,Yard Fenced
Lot
- Size: 8,276 sqft
- Features: Level, Sprinkler System
Details
- Parcel number: 1019706002
- Zoning: PUD
- Zoning description: Single Family
- Special conditions: Standard
Construction
Type & style
- Home type: SingleFamily
- Architectural style: Contemporary
- Property subtype: Single Family Residence
Materials
- Cedar, Wood Siding
- Foundation: Slab
- Roof: Asphalt
Condition
- New construction: No
- Year built: 1985
Utilities & green energy
- Sewer: Public Sewer
- Water: Public
- Utilities for property: Cable Available, Underground Utilities
Community & neighborhood
Security
- Security features: Security Service
Community
- Community features: Clubhouse, Dock, Fitness Center, Golf, Gated, Marina, Playground, Street Lights, Sidewalks, Tennis Court(s), Trails/Paths
Location
- Region: Savannah
- Subdivision: The Landings on Skidaway Islan
HOA & financial
HOA
- Has HOA: Yes
- HOA fee: $2,445 annually
- Services included: Road Maintenance
- Association name: The Landings Association
- Association phone: 912-598-2520
Other
Other facts
- Listing agreement: Exclusive Right To Sell
- Listing terms: ARM,Cash,Conventional,1031 Exchange,FHA,VA Loan
- Road surface type: Asphalt
Price history
| Date | Event | Price |
|---|---|---|
| 6/14/2024 | Sold | $599,000$338/sqft |
Source: | ||
| 5/19/2024 | Pending sale | $599,000$338/sqft |
Source: BHHS broker feed #311731 | ||
| 5/18/2024 | Listed for sale | $599,000+19.8%$338/sqft |
Source: | ||
| 5/13/2024 | Listing removed | -- |
Source: Zillow Rentals | ||
| 5/7/2024 | Price change | $3,500-11.4%$2/sqft |
Source: Zillow Rentals | ||
Public tax history
| Year | Property taxes | Tax assessment |
|---|---|---|
| 2024 | $6,521 +8.8% | $191,800 +9.4% |
| 2023 | $5,996 +37.2% | $175,360 +37.9% |
| 2022 | $4,370 +12.8% | $127,120 +19.6% |
Find assessor info on the county website
Neighborhood: 31411
Nearby schools
GreatSchools rating
- 5/10Hesse SchoolGrades: PK-8Distance: 4.8 mi
- 5/10Jenkins High SchoolGrades: 9-12Distance: 6.4 mi
Schools provided by the listing agent
- Elementary: Hesse
- Middle: Hesse
- High: Jenkins
Source: Hive MLS. This data may not be complete. We recommend contacting the local school district to confirm school assignments for this home.

Get pre-qualified for a loan
At Zillow Home Loans, we can pre-qualify you in as little as 5 minutes with no impact to your credit score.An equal housing lender. NMLS #10287.
Sell for more on Zillow
Get a free Zillow Showcase℠ listing and you could sell for .
$614,100
2% more+ $12,282
With Zillow Showcase(estimated)
$626,382


