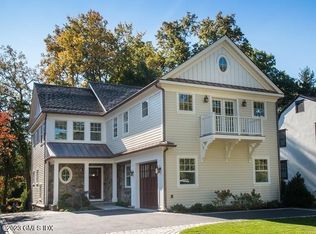Renovate or build new at this dream location on a quiet cul de sac steps from Riverside Elementary and Eastern Middle Schools.
This property is off market, which means it's not currently listed for sale or rent on Zillow. This may be different from what's available on other websites or public sources.
