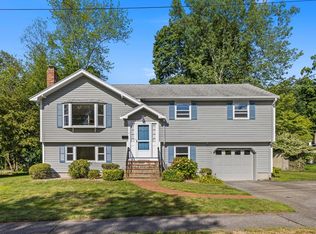You will immediately notice pride of ownership as you enter. The owners have done at least one upgrade every year, maintaining the integrity while creating a modern, warm enjoyable place to live. Every inch of this home is functional & versatile! There's an abundance of space & storage including a 2017 addition giving you an additional family room offering vaulted ceilings, gas fireplace, built ins, & access to the NEW Azek Deck making this home NOTHING like a traditional split! Lower level includes a second family room, office, bedroom, & full bath. PLUS a recreation room currently being used as a gym w/walk out access to the back yard allowing IN-LAW potential. VERY Desirable LOCATION: Walking distance to Joshua Eaton School, Easy access to Rt. 93/95. Imagine living on a dead end w/sidewalks leading to Sturges Park? Meticulously manicured yard w/ new fence! 2017 roof & exterior paint. High-efficiency furnace & indirect water heater. Ask for feature sheet with entire list of updates!
This property is off market, which means it's not currently listed for sale or rent on Zillow. This may be different from what's available on other websites or public sources.
