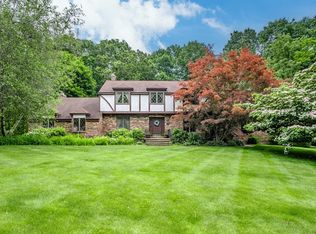You won't want to miss this meticulously maintained home tucked away in a quiet, sought after neighborhood that is perfect for entertaining family & friends. The sun filled living room leads to the updated kitchen with ample cabinet space & granite counter tops. You'll fall in love with the open dining room and family room featuring hardwood floors, crown molding and pellet stove insert. A full bathroom and bedroom/office finish the 1st floor bringing you upstairs to 3 additional bedrooms and full bathroom. This home offers an attached 2 car garage leading into a 3 season sunroom with sliders to a large deck and hot tub overlooking an expansive partially fenced in backyard with an in-ground sprinkler system, leaf guard gutter system and invisible fence. Other updates include: 200 AMP electrical, expansion tank on boiler (APO '19), water softener and 12x16 shed.
This property is off market, which means it's not currently listed for sale or rent on Zillow. This may be different from what's available on other websites or public sources.

