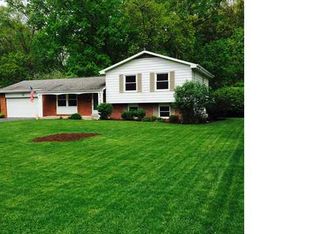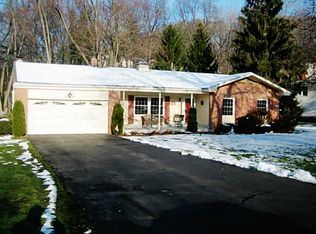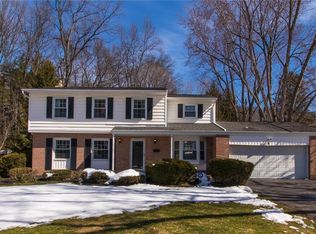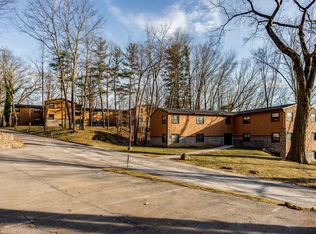Beautiful Penfield Split Level with 4 large bedrooms and 2-1/2 baths complete with a master bath. Conveniently located near shopping, restaurants, recreation and minutes to expressways. Weatherman says its going to be a HOT summer! You'll enjoy the beautiful in-ground pool and the private patio. Spacious family room with working gas fireplace, eat-in-kitchen, dining room, living room and newly finished hardwood floors. All appliances included (dryer 5/2019). Additional features include new hot water heater (2019), tear-off roof w/ 10 year transferrable labor warranty (2018), Heatilator fireplace gas insert and chimney crown (2018), pool liner (2016), high efficiency furnace (2012), and central air conditioning (2006). Call now to schedule a showing! Offers presented at 6PM on July 1st.
This property is off market, which means it's not currently listed for sale or rent on Zillow. This may be different from what's available on other websites or public sources.



