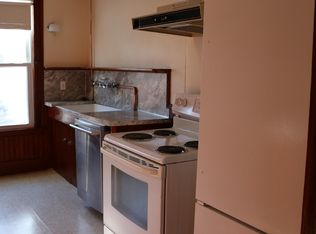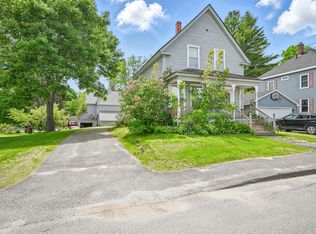Closed
$329,000
10 Heath Street, Waterville, ME 04901
4beds
2,450sqft
Single Family Residence
Built in 1920
0.29 Acres Lot
$330,400 Zestimate®
$134/sqft
$2,553 Estimated rent
Home value
$330,400
$251,000 - $436,000
$2,553/mo
Zestimate® history
Loading...
Owner options
Explore your selling options
What's special
Classic Federal-Style Charm on a Generous Double Lot
Welcome to this stately 4-bedroom, 2.5-bath Federal-style home, gracefully set on a rare double lot with mature landscaping that offers privacy, beauty, and room to grow. With timeless architectural details and thoughtfully preserved historic character, this home blends elegance with modern comfort.
Step inside to discover high ceilings, original plaster walls, and gleaming hardwood floors throughout. The inviting layout features a spacious living room, formal dining room, and a bright kitchen perfect for gathering and entertaining. A screen porch provides a serene spot to enjoy the garden views for three seasons.
Upstairs, four generously sized bedrooms provide plenty of space for rest and relaxation. The full third floor is a flexible bonus area—ideal for a home office, studio, guest suite, or extra storage.
In the basement there is a well lit workspace and bench with plenty of electrical outlets for all of your needs. There is also a propane heater that will keep the basement warm in the event of a power outage, giving you peace of mind.
This character-filled, detached garage dates back to the 1920s and offers a unique blend of vintage charm and practical utility. Constructed with solid craftsmanship, the structure provides ample space ideal for storing lawn equipment, kayaks, canoes, bicycles, and other recreational or seasonal items.
Outside, the lush double lot offers endless possibilities—from gardening to play areas to potential expansion—surrounded by mature trees and established plantings.
This is a rare opportunity to own a gracious, historic home with room to live, work, and grow.
Zillow last checked: 8 hours ago
Listing updated: September 04, 2025 at 09:58am
Listed by:
Redfin Corporation
Bought with:
Century 21 Nason Realty
Source: Maine Listings,MLS#: 1628478
Facts & features
Interior
Bedrooms & bathrooms
- Bedrooms: 4
- Bathrooms: 3
- Full bathrooms: 2
- 1/2 bathrooms: 1
Bedroom 1
- Level: Second
Bedroom 2
- Level: Second
Bedroom 3
- Level: Second
Bedroom 4
- Level: Second
Den
- Level: Third
Dining room
- Level: First
Kitchen
- Level: First
Living room
- Level: First
Office
- Level: Third
Sunroom
- Level: First
Heating
- Hot Water, Radiator
Cooling
- None
Appliances
- Included: Dryer, Microwave, Electric Range, Refrigerator, Washer
Features
- Flooring: Wood
- Basement: Interior Entry,Unfinished
- Number of fireplaces: 1
Interior area
- Total structure area: 2,450
- Total interior livable area: 2,450 sqft
- Finished area above ground: 2,450
- Finished area below ground: 0
Property
Parking
- Total spaces: 1
- Parking features: Paved, 1 - 4 Spaces
- Garage spaces: 1
Lot
- Size: 0.29 Acres
- Features: City Lot, Near Golf Course, Corner Lot
Details
- Parcel number: WAVLM048B057
- Zoning: per Town
Construction
Type & style
- Home type: SingleFamily
- Architectural style: Colonial,Federal
- Property subtype: Single Family Residence
Materials
- Wood Frame, Wood Siding
- Foundation: Brick/Mortar
- Roof: Metal,Shingle
Condition
- Year built: 1920
Utilities & green energy
- Electric: Circuit Breakers
- Sewer: Public Sewer
- Water: Public
- Utilities for property: Utilities On
Community & neighborhood
Location
- Region: Waterville
Price history
| Date | Event | Price |
|---|---|---|
| 9/2/2025 | Sold | $329,000$134/sqft |
Source: | ||
| 8/28/2025 | Pending sale | $329,000$134/sqft |
Source: | ||
| 7/1/2025 | Contingent | $329,000$134/sqft |
Source: | ||
| 6/27/2025 | Listed for sale | $329,000+11.5%$134/sqft |
Source: | ||
| 10/27/2022 | Listing removed | -- |
Source: | ||
Public tax history
| Year | Property taxes | Tax assessment |
|---|---|---|
| 2024 | $5,356 +0.5% | $267,800 |
| 2023 | $5,329 +22.6% | $267,800 +59.2% |
| 2022 | $4,348 +10.6% | $168,200 +9.1% |
Find assessor info on the county website
Neighborhood: 04901
Nearby schools
GreatSchools rating
- 5/10Albert S Hall SchoolGrades: 4-5Distance: 0.2 mi
- 5/10Waterville Junior High SchoolGrades: 6-8Distance: 1.9 mi
- 4/10Waterville Senior High SchoolGrades: 9-12Distance: 0.2 mi
Get pre-qualified for a loan
At Zillow Home Loans, we can pre-qualify you in as little as 5 minutes with no impact to your credit score.An equal housing lender. NMLS #10287.

