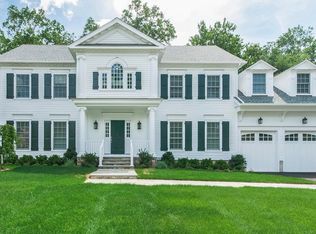Luxurious Living In The Heart Of Riverside Exceptionally renovated to stylish perfection with sophisticated charm and state-of-the-art comforts, this gracious colonial is situated in a vibrant, sought-after neighborhood. Expansive windows infuse sunlight into the generously scaled interior featuring beautiful architectural detail, rich hardwood flooring and a splendid flow. Three exposure views are enjoyed from both the elegant living room with a fireplace and dramatic family room with a stunning fieldstone fireplace and built-ins. A formal dining room and wonderful four-season solarium open to a stone terrace defining an inviting outdoor entertainment area overlooking lush gardens embracing a secluded backyard. The gourmet granite-appointed kitchen with a spacious breakfast area overlooking the gardens accesses an additional terrace, ideal for al fresco dining. A cozy den, powder room, finished lower level, four large bedrooms, including a fabulous vaulted three-exposure master suite with his/her closets, and three updated baths complete the layout. Fully updated systems, abundant storage, two-car attached garage. Walk to schools, Binney Park, Perrot Library, the train station and village shops. Nearby Tod s Point peninsula offers extensive beaches, nature trails, picnic and boating areas.
This property is off market, which means it's not currently listed for sale or rent on Zillow. This may be different from what's available on other websites or public sources.
