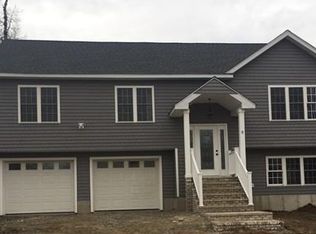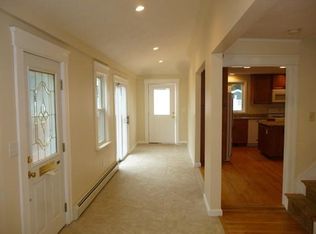Sold for $510,000
$510,000
10 Hazel St, Worcester, MA 01604
3beds
1,432sqft
Single Family Residence
Built in 2017
4,001 Square Feet Lot
$521,000 Zestimate®
$356/sqft
$2,958 Estimated rent
Home value
$521,000
$474,000 - $573,000
$2,958/mo
Zestimate® history
Loading...
Owner options
Explore your selling options
What's special
HIGHEST & BEST OFFERS DUE BY MONDAY 6PM... Welcome Home to this 2017 bright and airy single family attached SMART Home with modern amenities you can control with your cellphone - thermostat for heat, ring doorbell camera, garage door, and water heater. This 3 bdrm, 2 bthrm home has an open floor plan to give you that spacious feel to the first flr, and has a constant air circulation system to maintain your air freshness, plus an upgraded lighting package for fixtures and recessed lighting in the kitchen and living rm. The kitchen has upgraded cabinets and granite countertops w/an island for extra storage/seating. The dining area has a slider out to the back deck overlooking the fenced in backyard. A half bthrm and laundry rm round out the first flr. Upstairs is the main bdrm, which features a large closet and full bthrm. There are 2 additional good sized bdrms and full bthrm. The lower level has the 2 car garage and storage/utility rm.
Zillow last checked: 8 hours ago
Listing updated: May 08, 2025 at 07:43am
Listed by:
Dolber Team 508-826-8553,
DeVries Dolber Realty, LLC 508-372-7028
Bought with:
Donna Caissie
2 Sisters Realty & Associates
Source: MLS PIN,MLS#: 73344313
Facts & features
Interior
Bedrooms & bathrooms
- Bedrooms: 3
- Bathrooms: 3
- Full bathrooms: 2
- 1/2 bathrooms: 1
Primary bedroom
- Features: Bathroom - Full, Closet, Flooring - Hardwood
- Level: Second
- Area: 180
- Dimensions: 12 x 15
Bedroom 2
- Features: Closet, Flooring - Hardwood
- Level: Second
- Area: 90
- Dimensions: 9 x 10
Bedroom 3
- Features: Closet, Flooring - Hardwood
- Level: Second
- Area: 99
- Dimensions: 9 x 11
Primary bathroom
- Features: Yes
Bathroom 1
- Features: Bathroom - Half, Countertops - Stone/Granite/Solid
- Level: First
Bathroom 2
- Features: Bathroom - Full, Countertops - Stone/Granite/Solid
- Level: Second
Bathroom 3
- Features: Bathroom - Full, Countertops - Stone/Granite/Solid
- Level: Second
Dining room
- Features: Flooring - Hardwood, Deck - Exterior, Slider
- Level: Main,First
- Area: 216
- Dimensions: 12 x 18
Kitchen
- Features: Closet/Cabinets - Custom Built, Countertops - Stone/Granite/Solid, Kitchen Island, Open Floorplan, Flooring - Engineered Hardwood
- Level: First
Living room
- Features: Flooring - Hardwood, Open Floorplan, Recessed Lighting
- Level: First
- Area: 325
- Dimensions: 13 x 25
Heating
- Central, Forced Air, Propane
Cooling
- Central Air
Appliances
- Included: Water Heater, Range, Dishwasher, Microwave, Refrigerator, Washer, Dryer
- Laundry: First Floor, Electric Dryer Hookup, Washer Hookup
Features
- Flooring: Hardwood, Wood Laminate
- Doors: Insulated Doors, Storm Door(s)
- Windows: Insulated Windows
- Basement: Partial,Interior Entry,Garage Access,Concrete,Unfinished
- Has fireplace: No
Interior area
- Total structure area: 1,432
- Total interior livable area: 1,432 sqft
- Finished area above ground: 1,432
Property
Parking
- Total spaces: 6
- Parking features: Under, Garage Door Opener, Storage, Paved Drive, Off Street, Paved
- Attached garage spaces: 2
- Uncovered spaces: 4
Features
- Patio & porch: Deck - Wood
- Exterior features: Deck - Wood, Fenced Yard
- Fencing: Fenced/Enclosed,Fenced
- Waterfront features: Lake/Pond, Walk to, 1/2 to 1 Mile To Beach, Beach Ownership(Public)
Lot
- Size: 4,001 sqft
- Features: Cul-De-Sac
Details
- Parcel number: 4999601
- Zoning: RL-7
Construction
Type & style
- Home type: SingleFamily
- Architectural style: Colonial
- Property subtype: Single Family Residence
- Attached to another structure: Yes
Materials
- Frame
- Foundation: Concrete Perimeter
- Roof: Shingle
Condition
- Year built: 2017
Utilities & green energy
- Electric: Circuit Breakers, 100 Amp Service
- Sewer: Public Sewer
- Water: Public
- Utilities for property: for Electric Range, for Electric Oven, for Electric Dryer, Washer Hookup
Green energy
- Energy efficient items: Thermostat
Community & neighborhood
Community
- Community features: Public Transportation, Shopping, Tennis Court(s), Park, Walk/Jog Trails, Medical Facility, Bike Path, Highway Access, Public School
Location
- Region: Worcester
Other
Other facts
- Road surface type: Paved
Price history
| Date | Event | Price |
|---|---|---|
| 5/5/2025 | Sold | $510,000+3.1%$356/sqft |
Source: MLS PIN #73344313 Report a problem | ||
| 3/18/2025 | Contingent | $494,900$346/sqft |
Source: MLS PIN #73344313 Report a problem | ||
| 3/12/2025 | Listed for sale | $494,900+28.2%$346/sqft |
Source: MLS PIN #73344313 Report a problem | ||
| 6/29/2021 | Sold | $386,000+10.3%$270/sqft |
Source: MLS PIN #72824998 Report a problem | ||
| 5/11/2021 | Pending sale | $350,000$244/sqft |
Source: MLS PIN #72824998 Report a problem | ||
Public tax history
| Year | Property taxes | Tax assessment |
|---|---|---|
| 2025 | $5,868 +5.1% | $444,900 +9.6% |
| 2024 | $5,581 +4.7% | $405,900 +9.2% |
| 2023 | $5,329 +8.4% | $371,600 +14.9% |
Find assessor info on the county website
Neighborhood: 01604
Nearby schools
GreatSchools rating
- 4/10Lake View SchoolGrades: K-6Distance: 0.8 mi
- 3/10Worcester East Middle SchoolGrades: 7-8Distance: 1.2 mi
- 1/10North High SchoolGrades: 9-12Distance: 0.4 mi
Get a cash offer in 3 minutes
Find out how much your home could sell for in as little as 3 minutes with a no-obligation cash offer.
Estimated market value$521,000
Get a cash offer in 3 minutes
Find out how much your home could sell for in as little as 3 minutes with a no-obligation cash offer.
Estimated market value
$521,000

