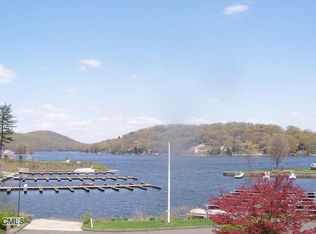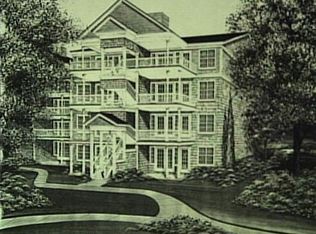Dramatic Sweeping Views Of Lake & Mts Beyond. Wood Floors. Grill & Outdoor Dine. Elevator Served End Unit All On One Level & Only Upper Unit Now Avail In Crystal Bay Assures Unobstructed Views. City Gas Heat, Ac, Fireplace. 1 Pet Ok. Direct Candlewood Waterfront At Way Below Tax Valuation. For Snowbirds, Year Rounders, Or Weekenders. Forget About The Outside Chores. Relax, Take A Powder. Bald Eagles & Canvas Back Ducks In Danbury?! Kayaking Anyone? "Vacation At Home." Crown Molding Thruout. Has Trouble-Free Pergo + Hardwood Floors Thruout Unit. New Front Loaded Washer/Dryer. Custom Kitchen Has Extra Cabinetry. Security System & Lush Irrigated Lawns. Boatersat Crystal Bay Guaranteed Option To Lease Boat Slip At Adjoining Marina, Plus Have Exclusive Opportunity For Free Use Of Kayak Rack. Plentiful Guest Parking. Cozy City Gas Is Most Economical For Your Heat, Central Ac, Fireplace, Dryer, And All Gas Range/Oven. Acquatic Bird Watchers Paradise To Include A Wide Variety Of Ducks And Even Bald Eagels In The Wintertime. The Region's Best Enclave Of Year-Round Direct Waterfront Living "Turn-Key" Style!
This property is off market, which means it's not currently listed for sale or rent on Zillow. This may be different from what's available on other websites or public sources.


