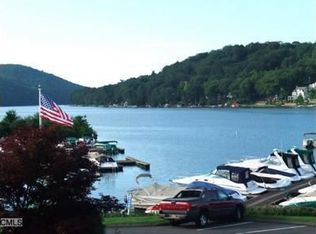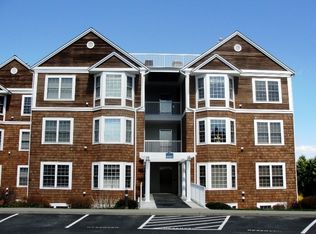Direct waterfront ranch style condo on Candlewood Lake. Bright and impeccably maintained ground level unit boasts 9' ceilings, gleaming hickory floors throughout, lovely kitchen with breakfast nook, stainless steel appliances & granite counters, and spacious living room with gas fireplace and sliders to patio with great views of the lake. Master suite has several closets including a walk-in, and ensuite bath with shower and jetted tub. Second bedroom is privately located near second full bath for a great guest room area. Custom window treatments and gorgeous light fixtures. Washer and dryer in unit and plenty of storage space. This unit includes a hard to come by detached garage with pull-down stairs to bright attic space plus ample additional parking.Walking distance to recreation areas, lake beach and restaurants and close to boat docks for easy access. And what better place to watch the fireworks on the 4th of July, right from your own covered patio! On premises club house for your use. Close to Danbury Yacht Club, harbor and marina. Nothing to do, so move right and start living like you're on vacation. Start your summer now!
This property is off market, which means it's not currently listed for sale or rent on Zillow. This may be different from what's available on other websites or public sources.


