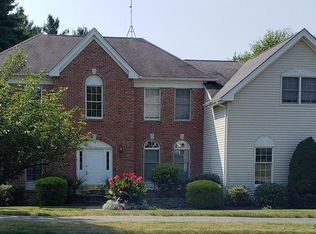Awesome brick front, cathedral ceiling in Shrewsbury Hunt built by Toll Brothers, generous space inside, granite counter top, stainless steel appliances, center island, Hardwood floor, new kitchen sink, new white tile backsplash, breakfast nook in the kitchen, in-home office, formal living and dining room, all new carpets, large unfinished walk out basement (35x30), great neighborhood, spacious bathroom, Close to medical facilities, close to playground, easy access to train station and shopping center, large back yard, very well maintained by the owner, updated Mass save energy audit program and energy saving insulation. Lovely large deck (20x16) and patio for cookout parties.
This property is off market, which means it's not currently listed for sale or rent on Zillow. This may be different from what's available on other websites or public sources.
