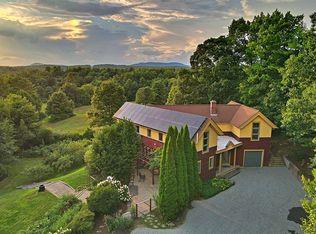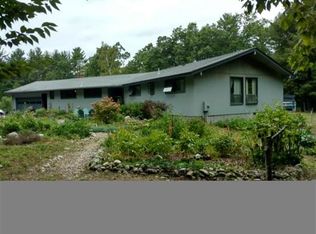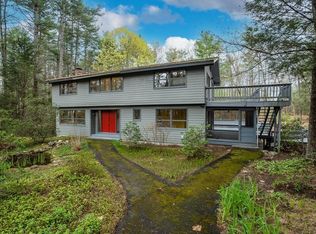Perched atop 2.55 acres, with westerly views of Mt Toby, you will love the way this Contemporary Farmhouse lives. Extensively renovated to create an oasis of casual elegance, there are 4 bedrooms (including guest) 3 full & 2 half baths as well as two home-offices. The main floor is comprised of a large mudroom (with laundry), eat-in chef's kitchen with enormous center island and pantry, sunken living-room, home office and 2 half baths. The 2nd floor has 3 bedrooms, laundry and additional home-office. The master suite features a walk-in dressing room and ensuite bathroom with radiant floor heat. A great flex space marks the entry to the kids' wing and leads to 2 further bedrooms. The walkout lower level has an ensuite bathroom. The home has a security system, 9.8kW PV system, 12kW generator, and fiber optic internet. It's part of a secluded HoA bordering protected land and less than 15 minutes to Amherst center. Winter, spring, summer or fall you'll love to call this house your home.
This property is off market, which means it's not currently listed for sale or rent on Zillow. This may be different from what's available on other websites or public sources.


