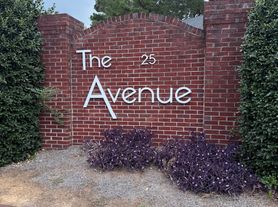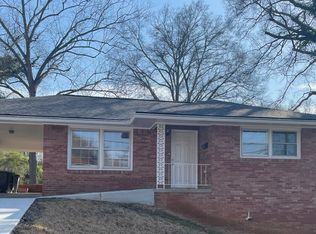FULLY RENOVATED MODERN CHARMER IN CARTERSVILLE. 2-BED / 1.5 BATHROOM ALL NEW FLOORING / PAINT / ELECTICAL / APPLIANCES / HVAC / PLUMBING. MINUTES FROM DOWNTOWN - LIKE NEW HOUSE, YOU WILL LOVE IT.
Listings identified with the FMLS IDX logo come from FMLS and are held by brokerage firms other than the owner of this website. The listing brokerage is identified in any listing details. Information is deemed reliable but is not guaranteed. 2026 First Multiple Listing Service, Inc.
House for rent
$1,800/mo
Fees may apply
10 Hawk Rd NW, Cartersville, GA 30121
2beds
896sqft
Price may not include required fees and charges. Learn more|
Singlefamily
Available now
Central air, ceiling fan
None laundry
1 Parking space parking
Central
What's special
Fully renovatedAll new flooring
- 32 days |
- -- |
- -- |
Zillow last checked: 8 hours ago
Listing updated: February 08, 2026 at 04:20am
Travel times
Looking to buy when your lease ends?
Consider a first-time homebuyer savings account designed to grow your down payment with up to a 6% match & a competitive APY.
Facts & features
Interior
Bedrooms & bathrooms
- Bedrooms: 2
- Bathrooms: 2
- Full bathrooms: 1
- 1/2 bathrooms: 1
Heating
- Central
Cooling
- Central Air, Ceiling Fan
Appliances
- Included: Dishwasher, Disposal, Microwave, Oven, Stove
- Laundry: Contact manager
Features
- Ceiling Fan(s)
- Flooring: Hardwood
Interior area
- Total interior livable area: 896 sqft
Property
Parking
- Total spaces: 1
- Parking features: Driveway
- Details: Contact manager
Features
- Stories: 2
- Exterior features: Contact manager
- Pool features: Contact manager
Construction
Type & style
- Home type: SingleFamily
- Architectural style: CapeCod
- Property subtype: SingleFamily
Materials
- Roof: Composition
Condition
- Year built: 1981
Community & HOA
Location
- Region: Cartersville
Financial & listing details
- Lease term: 24 Months
Price history
| Date | Event | Price |
|---|---|---|
| 1/8/2026 | Listed for rent | $1,800$2/sqft |
Source: FMLS GA #7700990 Report a problem | ||
| 12/18/2025 | Sold | $215,000-4.4%$240/sqft |
Source: | ||
| 11/23/2025 | Pending sale | $225,000$251/sqft |
Source: | ||
| 10/30/2025 | Listed for sale | $225,000+181.3%$251/sqft |
Source: | ||
| 6/27/2025 | Sold | $80,000-19.9%$89/sqft |
Source: | ||
Neighborhood: 30121
Nearby schools
GreatSchools rating
- 6/10Kingston Elementary SchoolGrades: PK-5Distance: 6.6 mi
- 7/10Cass Middle SchoolGrades: 6-8Distance: 3 mi
- 7/10Cass High SchoolGrades: 9-12Distance: 5.2 mi

