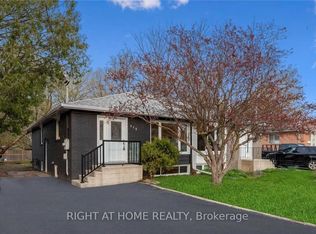Beautiful & Spacious Detached 4+1 BR In a Family Friendly Neighborhood. Comes With Hardwood Floors & 9Ft Ceilings On Main, Master BR W/5Pc Ensuite & W/I Closet, 4th Br W/Vaulted Ceiling, 2nd Flr Laundry. Finished Bsmt W/Rec Rm, 1BR, 3Pc Washroom, Pot Lights & Sep Ent From Garage. Upgraded Eat-In Kitchen W/S/S Appliances Plus Quartz Counter Tops & Extended Cabinets, Pantry & W/O To Patio.
IDX information is provided exclusively for consumers' personal, non-commercial use, that it may not be used for any purpose other than to identify prospective properties consumers may be interested in purchasing, and that data is deemed reliable but is not guaranteed accurate by the MLS .
House for rent
C$4,000/mo
10 Harvest Hills Blvd, East Gwillimbury, ON L9N 0A5
5beds
Price may not include required fees and charges.
Singlefamily
Available now
-- Pets
Central air
Ensuite laundry
4 Parking spaces parking
Natural gas, forced air, fireplace
What's special
Hardwood floorsPot lightsUpgraded eat-in kitchenQuartz countertopsExtended cabinets
- 21 days
- on Zillow |
- -- |
- -- |
Travel times
Add up to $600/yr to your down payment
Consider a first-time homebuyer savings account designed to grow your down payment with up to a 6% match & 4.15% APY.
Facts & features
Interior
Bedrooms & bathrooms
- Bedrooms: 5
- Bathrooms: 4
- Full bathrooms: 4
Heating
- Natural Gas, Forced Air, Fireplace
Cooling
- Central Air
Appliances
- Laundry: Ensuite
Features
- Has basement: Yes
- Has fireplace: Yes
Property
Parking
- Total spaces: 4
- Details: Contact manager
Features
- Stories: 2
- Exterior features: Contact manager
Construction
Type & style
- Home type: SingleFamily
- Property subtype: SingleFamily
Community & HOA
Location
- Region: East Gwillimbury
Financial & listing details
- Lease term: Contact For Details
Price history
Price history is unavailable.
![[object Object]](https://photos.zillowstatic.com/fp/c67b6c155118f0b00b692c72a56fac8b-p_i.jpg)
