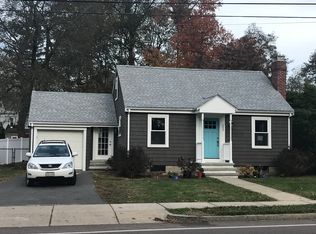A Classic New England Colonial located in the highly sought after Birch Meadow Neighborhood. Many updates include a family room addition built in 2000 and a kitchen renovation in 2008. There is plenty of storage with a pull down to the attic that could also possibly be used for future second floor expansion. This is a rare opportunity to not only get a great home but to live in a neighborhood that offers a wonderful quality of life. The elementary, middle and high schools are all close by as are the YMCA and athletic fields. You can walk to the train station and access to 93 and 128 are nearby. Open Houses 6/16 10-11:30 and 6/17 1:30-3:00
This property is off market, which means it's not currently listed for sale or rent on Zillow. This may be different from what's available on other websites or public sources.
