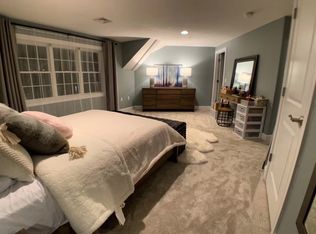AVAIL 9/1/25
Stunningly finished attached Single Family home steps from the beach! The gorgeous open floor plan first level includes beautiful hardwood floors, crown molding and shiplap details, chef's kitchen with gas range, center island, quartz countertops, tiled backsplash, and white cabinetry throughout. Main living space opens onto large private back deck, 1/2 bath, & oversized bonus room separated by barn doors. The second floor offers a primary bedroom suite with walk-in closet and spa-like bath including double vanity, marble floors, and custom tiled shower. Two queen sized bedrooms with ample closet space, shared full bath, and 2nd floor laundry. New systems & roof, central air, and newly installed landscaping complete with gorgeous home just steps from Mound Beach, Fore River Park, and 2 bus stops with frequent service to Quincy Center. Have it all within reach with this stunning coastal home!
-Excellent credit required
-Tenant to pay water/ sewer (quarterly), gas and electric
-TV and sound bar will stay
- 2 off-street parking spots
- Landlord responsible for Lawn care & Snow removal
-First and Security and 1/2 month fee required for move-in.
House for rent
$3,800/mo
10 Harrison St, Quincy, MA 02169
3beds
1,768sqft
Price may not include required fees and charges.
Single family residence
Available Mon Sep 1 2025
No pets
Central air
In unit laundry
Off street parking
Forced air
What's special
Spa-like bathLarge private back deckSteps from the beachOversized bonus roomOpen floor planOff-street parking spotsQuartz countertops
- 4 days
- on Zillow |
- -- |
- -- |
Travel times
Prepare for your first home with confidence
Consider a first-time homebuyer savings account designed to grow your down payment with up to a 6% match & 4.15% APY.
Facts & features
Interior
Bedrooms & bathrooms
- Bedrooms: 3
- Bathrooms: 3
- Full bathrooms: 2
- 1/2 bathrooms: 1
Heating
- Forced Air
Cooling
- Central Air
Appliances
- Included: Dishwasher, Dryer, Freezer, Microwave, Oven, Refrigerator, Washer
- Laundry: In Unit
Features
- Walk In Closet
- Flooring: Hardwood
Interior area
- Total interior livable area: 1,768 sqft
Property
Parking
- Parking features: Off Street
- Details: Contact manager
Features
- Exterior features: Heating system: Forced Air, Walk In Closet
Details
- Parcel number: QUINM2012B28L10
Construction
Type & style
- Home type: SingleFamily
- Property subtype: Single Family Residence
Community & HOA
Location
- Region: Quincy
Financial & listing details
- Lease term: 1 Year
Price history
| Date | Event | Price |
|---|---|---|
| 6/13/2025 | Listed for rent | $3,800+8.6%$2/sqft |
Source: Zillow Rentals | ||
| 7/5/2023 | Listing removed | -- |
Source: Zillow Rentals | ||
| 6/21/2023 | Listed for rent | $3,500+16.7%$2/sqft |
Source: Zillow Rentals | ||
| 6/18/2021 | Listing removed | -- |
Source: Zillow Rental Manager | ||
| 6/11/2021 | Listed for rent | $3,000$2/sqft |
Source: Zillow Rental Manager | ||
![[object Object]](https://photos.zillowstatic.com/fp/9ee029f288a9286f9f2dd8ab5423ad85-p_i.jpg)
