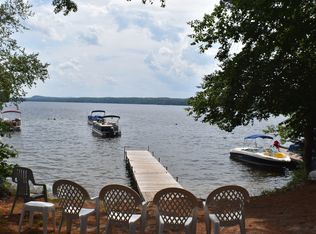Closed
$1,340,000
10 Harrison Pines, Harrison, ME 04040
3beds
1,836sqft
Single Family Residence
Built in 2020
9,583.2 Square Feet Lot
$1,360,200 Zestimate®
$730/sqft
$3,287 Estimated rent
Home value
$1,360,200
$1.25M - $1.47M
$3,287/mo
Zestimate® history
Loading...
Owner options
Explore your selling options
What's special
This is the one you've been waiting for!
A New Waterfront Lakehouse! Built in 2020 to the highest standards! Bright, Open & Spacious floorplan! Lots of glass! Cathedral ceiling, skylights, Boast 3 bedrooms, 2.5 Baths, family room, fully finished walk out lower level, and even an out door shower! Dramatic water views from every room! Enjoy porch living w/ Westerly views & beautiful sunsets! A level waterfront lot w/ 75' of frontage PLUS another common area nearby with more lake frontage! Enjoy the dock, mooring, boating, sunbathing, walk to nearby Harrison for an ice cream! and so much more! Experience Lakefront living & build wonderful memories from this beautiful Lakehouse! First showings at the open house 8-17-2025 2-4 PM
Zillow last checked: 8 hours ago
Listing updated: September 18, 2025 at 11:43am
Listed by:
Town & Shore Real Estate
Bought with:
Town & Shore Real Estate
Source: Maine Listings,MLS#: 1634217
Facts & features
Interior
Bedrooms & bathrooms
- Bedrooms: 3
- Bathrooms: 3
- Full bathrooms: 2
- 1/2 bathrooms: 1
Primary bedroom
- Features: Cathedral Ceiling(s), Closet, Soaking Tub, Suite
- Level: First
Bedroom 2
- Features: Closet
- Level: Basement
Bedroom 3
- Features: Closet
- Level: Basement
Family room
- Level: Basement
Kitchen
- Features: Cathedral Ceiling(s), Eat-in Kitchen, Kitchen Island
- Level: First
Living room
- Features: Cathedral Ceiling(s), Gas Fireplace, Skylight
- Level: First
Heating
- Direct Vent Heater, Heat Pump, Radiant
Cooling
- Heat Pump
Appliances
- Included: Dishwasher, Dryer, Microwave, Electric Range, Refrigerator, Washer
Features
- 1st Floor Primary Bedroom w/Bath, One-Floor Living, Pantry, Shower
- Flooring: Carpet, Tile, Luxury Vinyl
- Windows: Double Pane Windows
- Basement: Interior Entry,Finished,Full
- Number of fireplaces: 1
Interior area
- Total structure area: 1,836
- Total interior livable area: 1,836 sqft
- Finished area above ground: 936
- Finished area below ground: 900
Property
Parking
- Parking features: Gravel, 1 - 4 Spaces, On Site
Features
- Patio & porch: Porch
- Has view: Yes
- View description: Scenic
- Body of water: Long Lake
- Frontage length: Waterfrontage: 120,Waterfrontage Owned: 75,Waterfrontage Shared: 45
Lot
- Size: 9,583 sqft
- Features: Near Town, Neighborhood, Open Lot
Details
- Parcel number: HRRSM45L0049
- Zoning: Shoreland
Construction
Type & style
- Home type: SingleFamily
- Architectural style: Cottage,Ranch
- Property subtype: Single Family Residence
Materials
- Wood Frame, Clapboard, Wood Siding
- Roof: Shingle
Condition
- Year built: 2020
Utilities & green energy
- Electric: Circuit Breakers, Generator Hookup
- Sewer: Private Sewer
- Water: Public
Green energy
- Energy efficient items: Ceiling Fans, LED Light Fixtures
- Water conservation: Air Exchanger
Community & neighborhood
Location
- Region: Harrison
Price history
| Date | Event | Price |
|---|---|---|
| 9/18/2025 | Sold | $1,340,000+3.5%$730/sqft |
Source: | ||
| 8/20/2025 | Pending sale | $1,295,000$705/sqft |
Source: | ||
| 8/17/2025 | Listed for sale | $1,295,000+164.3%$705/sqft |
Source: | ||
| 10/4/2019 | Sold | $490,000-2%$267/sqft |
Source: | ||
| 8/26/2019 | Price change | $499,900-3.8%$272/sqft |
Source: Chalmers Realty #1422792 Report a problem | ||
Public tax history
| Year | Property taxes | Tax assessment |
|---|---|---|
| 2024 | $6,849 -11.3% | $889,500 +49.1% |
| 2023 | $7,723 +8.8% | $596,400 |
| 2022 | $7,097 +52.4% | $596,400 +52.4% |
Find assessor info on the county website
Neighborhood: 04040
Nearby schools
GreatSchools rating
- 3/10Harrison Elementary SchoolGrades: 3-6Distance: 1.5 mi
- 2/10Oxford Hills Middle SchoolGrades: 7-8Distance: 11.3 mi
- 3/10Oxford Hills Comprehensive High SchoolGrades: 9-12Distance: 10.5 mi
Get pre-qualified for a loan
At Zillow Home Loans, we can pre-qualify you in as little as 5 minutes with no impact to your credit score.An equal housing lender. NMLS #10287.
