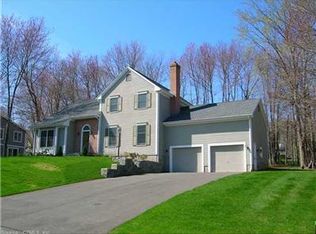Sold for $625,000 on 09/10/24
$625,000
10 Harrison Drive, Cromwell, CT 06416
5beds
3,912sqft
Single Family Residence
Built in 1990
0.36 Acres Lot
$666,100 Zestimate®
$160/sqft
$4,475 Estimated rent
Home value
$666,100
$599,000 - $739,000
$4,475/mo
Zestimate® history
Loading...
Owner options
Explore your selling options
What's special
Welcome to this meticulously maintained 5BR, 3.5BA Colonial home that exudes timeless elegance and modern comfort. As you step inside, the main level greets you with a a living room that seamlessly flows through double french doors into an expansive family room complete with a cozy fireplace, perfect for entertaining or relaxing evenings. Sliding doors from the kitchen lead you to a generous deck, ideal for outdoor dining and summer gatherings. The newly remodeled kitchen is a chef's dream, featuring beautiful hardwood floors, granite countertops, double oven and stainless steel appliances. The adjacent dining room offers a warm and inviting space. Completing this level is a convenient half bath and separate laundry room complete with utility sink. Upstairs, you'll find a primary suite that serves as a true retreat. Enjoy high ceilings and an enchanting arched window and dual closets. The primary suite boasts a luxurious full bathroom with a Jacuzzi tub, double sinks and a separate vanity and shower. An additional office/multipurpose room offers privacy and functionality. Three more well-appointed bedrooms upstairs and another full bathroom, featuring tile flooring, provide ample space for family and guests. The lower level of this home is a versatile gem. It offers a potential In-Law apartment with a large living area, kitchenette, separate 5th bedroom and a full bathroom complete with a walk out separate entrance! Additional features include, 2-car attached garage, Central AC, Central Vacuum, and 3 zone heat. Recent upgrades include new AC unit and freshly painted exterior. Home is conveniently located in the desirable Pondview Estates subdivision and is near amenities such as shopping, schools, parks and TPC River Highlands golf club. Don't miss out on this lovely home!
Zillow last checked: 8 hours ago
Listing updated: October 01, 2024 at 01:30am
Listed by:
Julie Gagnon 860-982-9295,
Hagel & Assoc. Real Estate 860-635-8801
Bought with:
Rosemary Russo, RES.0593069
Century 21 AllPoints Realty
Source: Smart MLS,MLS#: 24024372
Facts & features
Interior
Bedrooms & bathrooms
- Bedrooms: 5
- Bathrooms: 4
- Full bathrooms: 3
- 1/2 bathrooms: 1
Primary bedroom
- Features: 2 Story Window(s), Vaulted Ceiling(s), Ceiling Fan(s), Walk-In Closet(s), Wall/Wall Carpet
- Level: Upper
Bedroom
- Features: Ceiling Fan(s)
- Level: Upper
Bedroom
- Features: Ceiling Fan(s)
- Level: Upper
Bedroom
- Features: Wall/Wall Carpet
- Level: Lower
Bedroom
- Features: Ceiling Fan(s)
- Level: Upper
Primary bathroom
- Features: Double-Sink, Full Bath, Stall Shower, Whirlpool Tub
- Level: Upper
Bathroom
- Features: Tile Floor
- Level: Main
Bathroom
- Features: Full Bath, Tub w/Shower, Tile Floor
- Level: Upper
Bathroom
- Features: Full Bath, Tile Floor
- Level: Lower
Dining room
- Level: Main
Family room
- Features: Fireplace
- Level: Main
Kitchen
- Features: Remodeled, Balcony/Deck, Granite Counters, Dining Area, Sliders, Hardwood Floor
- Level: Main
Living room
- Features: French Doors
- Level: Main
Office
- Level: Upper
Heating
- Baseboard, Hot Water, Oil
Cooling
- Ceiling Fan(s), Central Air, Zoned
Appliances
- Included: Electric Cooktop, Oven/Range, Microwave, Refrigerator, Dishwasher, Disposal, Water Heater
- Laundry: Main Level
Features
- Basement: Full,Finished,Liveable Space
- Attic: Storage,Walk-up
- Number of fireplaces: 1
Interior area
- Total structure area: 3,912
- Total interior livable area: 3,912 sqft
- Finished area above ground: 2,560
- Finished area below ground: 1,352
Property
Parking
- Total spaces: 2
- Parking features: Attached
- Attached garage spaces: 2
Lot
- Size: 0.36 Acres
- Features: Subdivided
Details
- Parcel number: 952750
- Zoning: R-15
Construction
Type & style
- Home type: SingleFamily
- Architectural style: Colonial
- Property subtype: Single Family Residence
Materials
- Wood Siding
- Foundation: Concrete Perimeter
- Roof: Shingle
Condition
- New construction: No
- Year built: 1990
Utilities & green energy
- Sewer: Public Sewer
- Water: Public
Community & neighborhood
Community
- Community features: Golf, Library, Playground, Near Public Transport, Shopping/Mall
Location
- Region: Cromwell
- Subdivision: Pondview Estates
Price history
| Date | Event | Price |
|---|---|---|
| 9/10/2024 | Sold | $625,000-6.7%$160/sqft |
Source: | ||
| 7/25/2024 | Price change | $669,900-1.5%$171/sqft |
Source: | ||
| 6/27/2024 | Listed for sale | $679,900+140.2%$174/sqft |
Source: | ||
| 8/20/1990 | Sold | $283,000$72/sqft |
Source: Public Record | ||
Public tax history
| Year | Property taxes | Tax assessment |
|---|---|---|
| 2025 | $9,679 +2.4% | $314,370 |
| 2024 | $9,453 +2.2% | $314,370 |
| 2023 | $9,246 +17.5% | $314,370 +33.2% |
Find assessor info on the county website
Neighborhood: 06416
Nearby schools
GreatSchools rating
- NAEdna C. Stevens SchoolGrades: PK-2Distance: 0.7 mi
- 8/10Cromwell Middle SchoolGrades: 6-8Distance: 1.2 mi
- 9/10Cromwell High SchoolGrades: 9-12Distance: 0.7 mi

Get pre-qualified for a loan
At Zillow Home Loans, we can pre-qualify you in as little as 5 minutes with no impact to your credit score.An equal housing lender. NMLS #10287.
Sell for more on Zillow
Get a free Zillow Showcase℠ listing and you could sell for .
$666,100
2% more+ $13,322
With Zillow Showcase(estimated)
$679,422