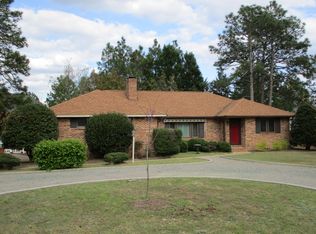Sold for $396,000 on 05/30/23
$396,000
10 Harness Place, Pinehurst, NC 28374
3beds
2,139sqft
Single Family Residence
Built in 1987
0.29 Acres Lot
$442,700 Zestimate®
$185/sqft
$2,157 Estimated rent
Home value
$442,700
$421,000 - $469,000
$2,157/mo
Zestimate® history
Loading...
Owner options
Explore your selling options
What's special
Great brick home on a quiet cul-de-sac in the Monticello Road area of Pinehurst offers a spacious, open floorplan. A vaulted ceiling spans the kitchen/breakfast nook and the living/dining room that has a partial center wall with display space on top, adding to the openness of the space. The living room has a hardwood floor, wood-burning brick fireplace with raised hearth and ceiling fan. Sliding glass doors off the adjoining dining area open to brick steps down to a concrete paver patio in back. The breakfast nook is by a bay wall of windows. The kitchen has beautiful wood cabinetry and lots of counter space. A room off the living room is ideal for an office/study. All the bedrooms in this split-plan home have carpet and ceiling fans. The primary suite has a spacious bedroom and en-suite bath with separate single sink vanities, whirlpool tub with tile base and surround, and step-in shower. A two-car garage is on the back of the with ample guest parking, turnaround space. This home is in great condition and in a wonderful neighborhood! And it comes with a transferrable Pinehurst Country Club membership with a 50% discount on the initiation fee!
Zillow last checked: 8 hours ago
Listing updated: December 01, 2025 at 11:00pm
Listed by:
Martha Gentry 910-295-7100,
Re/Max Prime Properties
Bought with:
Angela Thompson Group, 269056
Keller Williams Pinehurst
Source: Hive MLS,MLS#: 100381563 Originating MLS: Mid Carolina Regional MLS
Originating MLS: Mid Carolina Regional MLS
Facts & features
Interior
Bedrooms & bathrooms
- Bedrooms: 3
- Bathrooms: 2
- Full bathrooms: 2
Primary bedroom
- Level: Main
- Dimensions: 16.2 x 14
Bedroom 2
- Level: Main
- Dimensions: 12.6 x 13.2
Bedroom 3
- Level: Main
- Dimensions: 10.4 x 15.6
Bathroom 1
- Level: Main
- Dimensions: 8 x 10
Bathroom 2
- Level: Main
- Dimensions: 5 x 8.3
Breakfast nook
- Level: Main
- Dimensions: 12.6 x 9.2
Den
- Level: Main
- Dimensions: 12.3 x 16.3
Dining room
- Level: Main
- Dimensions: 16 x 9.2
Kitchen
- Level: Main
- Dimensions: 12.6 x 12
Laundry
- Level: Main
- Dimensions: 7 x 15.6
Living room
- Level: Main
- Dimensions: 16 x 17.4
Other
- Description: Foyer
- Level: Main
- Dimensions: 11.2 x 5
Other
- Description: Garage
- Level: Main
- Dimensions: 21.5 x 20.7
Heating
- Heat Pump, Electric, Forced Air
Cooling
- Heat Pump
Features
- Vaulted Ceiling(s), High Ceilings, Entrance Foyer, Mud Room, Solid Surface, Whirlpool, Ceiling Fan(s), Pantry, Walk-in Shower, Blinds/Shades
- Flooring: Carpet, Vinyl, Wood
- Windows: Skylight(s)
Interior area
- Total structure area: 2,139
- Total interior livable area: 2,139 sqft
Property
Parking
- Total spaces: 2
- Parking features: Gravel
- Garage spaces: 2
Features
- Levels: One
- Stories: 1
- Patio & porch: Patio
- Fencing: None
Lot
- Size: 0.29 Acres
- Dimensions: 102.29 x 70 x 133.62 x 116.09 x 65
Details
- Parcel number: 00017330
- Zoning: R10
- Special conditions: Standard
Construction
Type & style
- Home type: SingleFamily
- Property subtype: Single Family Residence
Materials
- Brick Veneer, Vinyl Siding
- Foundation: Crawl Space
- Roof: Composition
Condition
- New construction: No
- Year built: 1987
Utilities & green energy
- Sewer: Public Sewer
- Water: Public
- Utilities for property: Sewer Available, Water Available
Community & neighborhood
Security
- Security features: Smoke Detector(s)
Location
- Region: Pinehurst
- Subdivision: Unit 8
HOA & financial
HOA
- Has HOA: No
- Amenities included: None
Other
Other facts
- Listing agreement: Exclusive Right To Sell
- Listing terms: Commercial,Cash,Conventional,FHA,USDA Loan,VA Loan
Price history
| Date | Event | Price |
|---|---|---|
| 5/30/2023 | Sold | $396,000+5.6%$185/sqft |
Source: | ||
| 5/3/2023 | Pending sale | $375,000$175/sqft |
Source: | ||
| 4/28/2023 | Listed for sale | $375,000+123.2%$175/sqft |
Source: | ||
| 10/21/2003 | Sold | $168,000$79/sqft |
Source: Agent Provided | ||
Public tax history
| Year | Property taxes | Tax assessment |
|---|---|---|
| 2024 | $1,850 -2% | $323,140 +2.3% |
| 2023 | $1,887 +8.2% | $315,890 +8.3% |
| 2022 | $1,745 -3.5% | $291,720 +39.6% |
Find assessor info on the county website
Neighborhood: 28374
Nearby schools
GreatSchools rating
- 4/10Southern Pines Elementary SchoolGrades: PK-5Distance: 2 mi
- 6/10Southern Middle SchoolGrades: 6-8Distance: 2.1 mi
- 5/10Pinecrest High SchoolGrades: 9-12Distance: 1.1 mi

Get pre-qualified for a loan
At Zillow Home Loans, we can pre-qualify you in as little as 5 minutes with no impact to your credit score.An equal housing lender. NMLS #10287.
Sell for more on Zillow
Get a free Zillow Showcase℠ listing and you could sell for .
$442,700
2% more+ $8,854
With Zillow Showcase(estimated)
$451,554