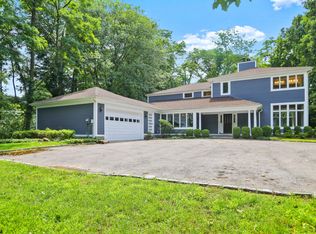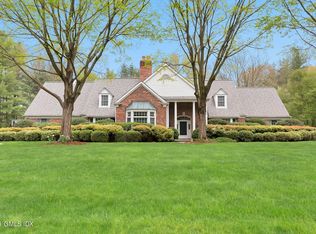Sold for $2,750,000
$2,750,000
10 Harkim Road, Greenwich, CT 06831
4beds
4,500sqft
Single Family Residence, Residential
Built in 1977
-- sqft lot
$3,388,000 Zestimate®
$611/sqft
$8,097 Estimated rent
Home value
$3,388,000
$3.12M - $3.73M
$8,097/mo
Zestimate® history
Loading...
Owner options
Explore your selling options
What's special
Stunning Renovation- in Desirable Bailiwick Association- A Private Country Club Community. This Elegant Mediterranean Style Colonial has been Completely Renovated to fit Today's Lifestyle of Living and Ready to move right in! l Three Levels of Well-Designed Living Space. The Dramatic Two-Story Entrance Showcases a Sweeping Staircase with Front to Back Views Overlooking the 1.39 Park Like Acres offers a Potential Pool Site, Potential 900 SF Guest Cottage and Potential Pickleball Court! The Main Level Offers an Open Floor Plan with a Gourmet Kitchen Designed with Custom Cabinetry and is suited with Professional Grade Appliances including a Subzero Fridge, Thermidor Double Ovens, Quartz Countertops, a Large Center Island with a Waterfall Edge- Opens up to an Oversized Family Room with aBuilt-in Wine Bar, Dramatic Gas Fireplace and an Adjoining Formal Dining Room with French Door opens up to a Spectacular Outdoor Blue Stone Patio Additional Information: ParkingFeatures:2 Car Attached,
Zillow last checked: 8 hours ago
Listing updated: November 15, 2024 at 01:02pm
Listed by:
Peter Rosato 203-536-0671,
The Relocation Group, LLC 203-622-4000
Bought with:
Non Member-MLS
Buyer Representation Office
Source: OneKey® MLS,MLS#: H6227567
Facts & features
Interior
Bedrooms & bathrooms
- Bedrooms: 4
- Bathrooms: 5
- Full bathrooms: 4
- 1/2 bathrooms: 1
Heating
- Hot Water
Cooling
- Central Air
Appliances
- Included: Cooktop, Dishwasher, Dryer, Electric Water Heater, Microwave, Refrigerator, Washer
- Laundry: Inside
Features
- Cathedral Ceiling(s), Central Vacuum, Chefs Kitchen, Entrance Foyer, Formal Dining, Kitchen Island, Primary Bathroom, Open Kitchen
- Flooring: Hardwood
- Basement: Finished,Walk-Out Access
- Attic: Pull Stairs
- Number of fireplaces: 3
Interior area
- Total structure area: 4,500
- Total interior livable area: 4,500 sqft
Property
Parking
- Total spaces: 2
- Parking features: Attached, Garage Door Opener
Features
- Levels: Three Or More
- Stories: 3
- Patio & porch: Patio, Terrace
Details
- Parcel number: GREEM10B2821
Construction
Type & style
- Home type: SingleFamily
- Architectural style: Colonial
- Property subtype: Single Family Residence, Residential
Materials
- Brick
Condition
- Actual
- Year built: 1977
- Major remodel year: 2022
Utilities & green energy
- Sewer: Septic Tank
- Water: Public
- Utilities for property: Trash Collection Private
Community & neighborhood
Security
- Security features: Security System
Location
- Region: Greenwich
Other
Other facts
- Listing agreement: Exclusive Right To Sell
Price history
| Date | Event | Price |
|---|---|---|
| 4/18/2023 | Sold | $2,750,000-1.6%$611/sqft |
Source: | ||
| 4/3/2023 | Contingent | $2,795,000$621/sqft |
Source: | ||
| 2/22/2023 | Pending sale | $2,795,000$621/sqft |
Source: | ||
| 2/21/2023 | Contingent | $2,795,000$621/sqft |
Source: | ||
| 1/12/2023 | Listed for sale | $2,795,000-6.7%$621/sqft |
Source: | ||
Public tax history
| Year | Property taxes | Tax assessment |
|---|---|---|
| 2025 | $20,543 +5.3% | $1,706,250 +2.4% |
| 2024 | $19,505 +6.3% | $1,665,650 +3.4% |
| 2023 | $18,347 +57.4% | $1,610,770 +55.9% |
Find assessor info on the county website
Neighborhood: 06831
Nearby schools
GreatSchools rating
- 9/10Glenville SchoolGrades: K-5Distance: 0.4 mi
- 7/10Western Middle SchoolGrades: 6-8Distance: 2.5 mi
- 10/10Greenwich High SchoolGrades: 9-12Distance: 2.8 mi
Schools provided by the listing agent
- Elementary: Contact Agent
- Middle: Greenwich Junior-Senior High School
- High: Greenwich Junior-Senior High School
Source: OneKey® MLS. This data may not be complete. We recommend contacting the local school district to confirm school assignments for this home.
Sell for more on Zillow
Get a Zillow Showcase℠ listing at no additional cost and you could sell for .
$3,388,000
2% more+$67,760
With Zillow Showcase(estimated)$3,455,760

