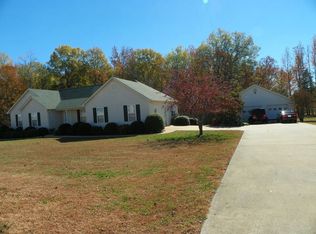Closed
$280,000
10 Harding Rd, Leoma, TN 38468
3beds
1,800sqft
Single Family Residence, Residential
Built in 1996
0.68 Acres Lot
$307,500 Zestimate®
$156/sqft
$1,877 Estimated rent
Home value
$307,500
$292,000 - $323,000
$1,877/mo
Zestimate® history
Loading...
Owner options
Explore your selling options
What's special
This well maintained home has a lot to offer including , large living room with custom trey ceiling, gorgeous hardwood flooring, large backyard with storage building and much more !! The screened in back porch overlooking the large backyard will be sure to satisfy a relaxing evening of entertaining family and friends . This property is a must see with a wonderful layout , call to schedule your private showing today !!
Zillow last checked: 8 hours ago
Listing updated: April 13, 2024 at 04:56am
Listing Provided by:
John Hagan 931-629-4876,
Coldwell Banker Southern Realty
Bought with:
Lori Dawn Garner, ABR, SRES, 297316
Keller Williams Realty
Source: RealTracs MLS as distributed by MLS GRID,MLS#: 2572344
Facts & features
Interior
Bedrooms & bathrooms
- Bedrooms: 3
- Bathrooms: 2
- Full bathrooms: 2
- Main level bedrooms: 3
Bedroom 1
- Features: Full Bath
- Level: Full Bath
- Area: 195 Square Feet
- Dimensions: 15x13
Bedroom 2
- Area: 121 Square Feet
- Dimensions: 11x11
Bedroom 3
- Area: 121 Square Feet
- Dimensions: 11x11
Dining room
- Area: 165 Square Feet
- Dimensions: 15x11
Kitchen
- Area: 110 Square Feet
- Dimensions: 11x10
Living room
- Area: 357 Square Feet
- Dimensions: 21x17
Heating
- Central
Cooling
- Central Air
Appliances
- Included: Electric Oven, Electric Range
Features
- Ceiling Fan(s), Primary Bedroom Main Floor
- Flooring: Carpet, Wood, Vinyl
- Basement: Crawl Space
- Has fireplace: No
Interior area
- Total structure area: 1,800
- Total interior livable area: 1,800 sqft
- Finished area above ground: 1,800
Property
Parking
- Total spaces: 2
- Parking features: Attached
- Attached garage spaces: 2
Features
- Levels: One
- Stories: 1
- Patio & porch: Deck, Screened
Lot
- Size: 0.68 Acres
- Dimensions: 96.21 x 248.26 IRR
Details
- Parcel number: 096L A 00500 000
- Special conditions: Standard
Construction
Type & style
- Home type: SingleFamily
- Property subtype: Single Family Residence, Residential
Materials
- Vinyl Siding
Condition
- New construction: No
- Year built: 1996
Utilities & green energy
- Sewer: Septic Tank
- Water: Public
- Utilities for property: Water Available
Community & neighborhood
Location
- Region: Leoma
- Subdivision: Prosser Place Subd
Price history
| Date | Event | Price |
|---|---|---|
| 4/12/2024 | Sold | $280,000-6.6%$156/sqft |
Source: | ||
| 1/31/2024 | Contingent | $299,900$167/sqft |
Source: | ||
| 10/29/2023 | Price change | $299,900-9.1%$167/sqft |
Source: | ||
| 9/18/2023 | Listed for sale | $330,000+155.8%$183/sqft |
Source: | ||
| 7/27/2007 | Sold | $129,000+37.2%$72/sqft |
Source: Public Record Report a problem | ||
Public tax history
| Year | Property taxes | Tax assessment |
|---|---|---|
| 2024 | $1,128 | $56,125 |
| 2023 | $1,128 | $56,125 |
| 2022 | $1,128 +23.9% | $56,125 +82.4% |
Find assessor info on the county website
Neighborhood: 38468
Nearby schools
GreatSchools rating
- 7/10Lawrenceburg PublicGrades: PK-5Distance: 1 mi
- 6/10E O Coffman Middle SchoolGrades: 6-8Distance: 2.3 mi
- NALawrence Adult High SchoolGrades: 9-12Distance: 3.1 mi
Schools provided by the listing agent
- Elementary: Lawrenceburg Public
- Middle: E O Coffman Middle School
- High: Lawrence Co High School
Source: RealTracs MLS as distributed by MLS GRID. This data may not be complete. We recommend contacting the local school district to confirm school assignments for this home.
Get pre-qualified for a loan
At Zillow Home Loans, we can pre-qualify you in as little as 5 minutes with no impact to your credit score.An equal housing lender. NMLS #10287.
