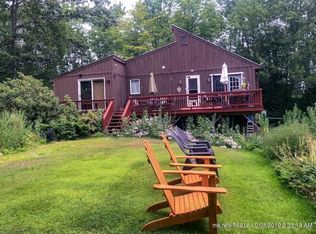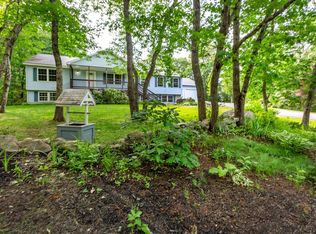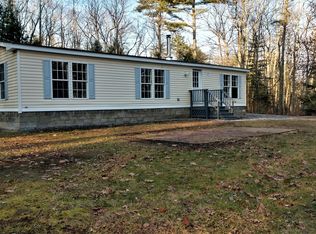Closed
$525,000
10 Harding Road, Brunswick, ME 04011
3beds
1,921sqft
Single Family Residence
Built in 2004
1.89 Acres Lot
$-- Zestimate®
$273/sqft
$2,703 Estimated rent
Home value
Not available
Estimated sales range
Not available
$2,703/mo
Zestimate® history
Loading...
Owner options
Explore your selling options
What's special
Beautifully updated home, fully renovated for forever home, but plans have changed. Ranch plan with partial finished basement, two level back deck, lovely front porch and fantastic woodland garden paths make this a sweet oasis. All new LVP flooring and paint throughout, new recessed lighting and ceiling fans, fully updated baths and updated appliances create a bright, comfortable atmosphere, so easy to maintain. Two car garage opens into a heated common basement space, just a few steps up to a full walkout to the back deck and gardens. The kitchen is a room of its own, fully renovated with dining area that looks into the gardens and opens out onto the second level deck. Full windows across the Livingroom create the effect of a full screen natural cinema out over the front porch. Primary suite with its own bath, and two additional optimal sized bedrooms complete the efficiency of this lovely home. Now it is your grand opportunity to make this house your home, and to live on a privacy-laden gorgeous, wooded lot. OPEN HOUSE Sunday - 6/16/24 11:00 am - 1:00 pm.
Zillow last checked: 8 hours ago
Listing updated: January 17, 2025 at 07:10pm
Listed by:
EXP Realty
Bought with:
EXP Realty
Source: Maine Listings,MLS#: 1592583
Facts & features
Interior
Bedrooms & bathrooms
- Bedrooms: 3
- Bathrooms: 2
- Full bathrooms: 2
Primary bedroom
- Features: Full Bath
- Level: First
Bedroom 2
- Level: First
Bedroom 3
- Level: First
Dining room
- Level: First
Family room
- Level: Basement
Kitchen
- Level: First
Living room
- Level: First
Heating
- Baseboard, Hot Water, Zoned, Stove
Cooling
- None
Appliances
- Included: Dishwasher, Dryer, Microwave, Electric Range, Refrigerator, Washer
Features
- 1st Floor Primary Bedroom w/Bath, Storage
- Flooring: Laminate
- Windows: Double Pane Windows, Low Emissivity Windows
- Basement: Interior Entry,Finished,Full,Unfinished
- Number of fireplaces: 1
Interior area
- Total structure area: 1,921
- Total interior livable area: 1,921 sqft
- Finished area above ground: 1,596
- Finished area below ground: 325
Property
Parking
- Total spaces: 2
- Parking features: Gravel, 1 - 4 Spaces, Garage Door Opener
- Garage spaces: 2
Features
- Patio & porch: Deck, Porch
- Has view: Yes
- View description: Scenic, Trees/Woods
Lot
- Size: 1.89 Acres
- Features: Abuts Conservation, Near Town, Neighborhood, Rural, Rolling Slope, Landscaped, Wooded
Details
- Additional structures: Shed(s)
- Parcel number: BRUNM049L036
- Zoning: RP1
- Other equipment: Other
Construction
Type & style
- Home type: SingleFamily
- Architectural style: Ranch
- Property subtype: Single Family Residence
Materials
- Other, Wood Frame, Shingle Siding, Vinyl Siding, Wood Siding
- Roof: Fiberglass,Shingle
Condition
- Year built: 2004
Utilities & green energy
- Electric: Circuit Breakers, Generator Hookup
- Sewer: Private Sewer
- Water: Private, Well
Green energy
- Water conservation: Air Exchanger
Community & neighborhood
Security
- Security features: Air Radon Mitigation System, Water Radon Mitigation System
Location
- Region: Brunswick
Other
Other facts
- Road surface type: Paved
Price history
| Date | Event | Price |
|---|---|---|
| 7/22/2024 | Sold | $525,000$273/sqft |
Source: | ||
| 6/18/2024 | Pending sale | $525,000$273/sqft |
Source: | ||
| 6/13/2024 | Listed for sale | $525,000+28.4%$273/sqft |
Source: | ||
| 12/5/2022 | Sold | $409,000-3.7%$213/sqft |
Source: | ||
| 11/1/2022 | Pending sale | $424,900$221/sqft |
Source: | ||
Public tax history
| Year | Property taxes | Tax assessment |
|---|---|---|
| 2024 | $5,686 +0.4% | $238,400 -2% |
| 2023 | $5,666 +11% | $243,300 +3.4% |
| 2022 | $5,104 +6.5% | $235,300 |
Find assessor info on the county website
Neighborhood: 04011
Nearby schools
GreatSchools rating
- NAKate Furbish Elementary SchoolGrades: PK-2Distance: 4 mi
- 8/10Brunswick Jr High SchoolGrades: 6-8Distance: 5.3 mi
- 6/10Brunswick High SchoolGrades: 9-12Distance: 5.4 mi
Get pre-qualified for a loan
At Zillow Home Loans, we can pre-qualify you in as little as 5 minutes with no impact to your credit score.An equal housing lender. NMLS #10287.


