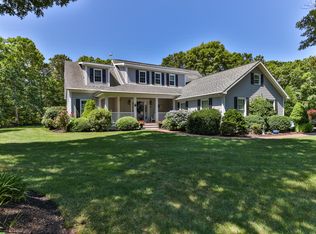Sold for $1,575,000
$1,575,000
10 Harding Lane, Harwich, MA 02645
4beds
3,627sqft
Single Family Residence
Built in 1999
0.57 Acres Lot
$1,617,600 Zestimate®
$434/sqft
$4,258 Estimated rent
Home value
$1,617,600
$1.46M - $1.80M
$4,258/mo
Zestimate® history
Loading...
Owner options
Explore your selling options
What's special
Welcome to 10 Harding Lane, nestled in the highly sought-after Walden Woods community of Harwich. This exceptional home offers four spacious bedrooms and 2.5 bathrooms, designed for comfort and elegance. The expansive primary-suite, located on the first floor, features a generous walk-in closet and a spacious en-suite bathroom.The heart of the home is a welcoming open-concept living area with a modern kitchen, showcasing stainless steel appliances, a large granite island, and a charming wet bar with exquisite stained glass details. The seamless flow from the kitchen to the dining room enhances the space, perfect for entertaining.The bonus room above the garage is perfect for a home office, while the unfinished walk-out basement offers endless possibilities for customization. Enjoy year-round comfort with central air conditioning throughout the home and the warmth of two wood-burning fireplaces. Step outside onto the back deck, enclosed by custom railing and gate, ideal for relaxation and outdoor gatherings. A white picket fence surrounding the side yard enhances the outdoor space. Don't miss this opportunity to own this well-maintained home in the coveted Walden Woods community!
Zillow last checked: 8 hours ago
Listing updated: November 14, 2025 at 06:32am
Listed by:
Carolann Alfonso 774-487-5055,
Christie's International Real Estate Atlantic Brokerage
Bought with:
The Sampson and Stuart Team
William Raveis Real Estate & Home Services
Source: CCIMLS,MLS#: 22404494
Facts & features
Interior
Bedrooms & bathrooms
- Bedrooms: 4
- Bathrooms: 3
- Full bathrooms: 2
- 1/2 bathrooms: 1
- Main level bathrooms: 2
Primary bedroom
- Description: Flooring: Wood
- Features: Walk-In Closet(s)
- Level: First
- Width: 15.5
Bedroom 2
- Description: Flooring: Carpet
- Features: Bedroom 2, Closet
Bedroom 3
- Description: Flooring: Carpet
- Features: Bedroom 3, Closet
Bedroom 4
- Description: Flooring: Carpet
- Features: Bedroom 4, Walk-In Closet(s)
Primary bathroom
- Features: Private Full Bath
Dining room
- Description: Flooring: Wood
- Features: Dining Room
- Area: 228.38
- Dimensions: 15.75 x 14.5
Kitchen
- Description: Countertop(s): Granite,Flooring: Wood,Stove(s): Gas
- Features: Kitchen, Built-in Features, Kitchen Island
- Level: First
Living room
- Description: Fireplace(s): Wood Burning,Flooring: Wood
- Features: Living Room
- Level: First
Heating
- Has Heating (Unspecified Type)
Cooling
- Central Air
Appliances
- Included: Dishwasher, Washer, Security System, Refrigerator, Microwave, Gas Dryer, Gas Water Heater
- Laundry: Laundry Room, First Floor
Features
- Wet Bar, Linen Closet
- Flooring: Vinyl, Carpet, Wood
- Basement: Interior Entry,Full
- Number of fireplaces: 2
- Fireplace features: Wood Burning
Interior area
- Total structure area: 3,627
- Total interior livable area: 3,627 sqft
Property
Parking
- Total spaces: 2
- Parking features: Garage - Attached, Open
- Attached garage spaces: 2
- Has uncovered spaces: Yes
Features
- Stories: 1
- Patio & porch: Deck
- Exterior features: Outdoor Shower
- Fencing: Fenced
Lot
- Size: 0.57 Acres
- Features: Shopping, School, Major Highway
Details
- Parcel number: 113P4310
- Zoning: Residential
- Special conditions: None
Construction
Type & style
- Home type: SingleFamily
- Architectural style: Cape Cod
- Property subtype: Single Family Residence
Materials
- Shingle Siding
- Foundation: Concrete Perimeter, Poured
- Roof: Asphalt, Shingle
Condition
- Actual
- New construction: No
- Year built: 1999
Utilities & green energy
- Sewer: Septic Tank
Community & neighborhood
Location
- Region: Harwich
HOA & financial
HOA
- Has HOA: Yes
- HOA fee: $150 annually
- Amenities included: None
Other
Other facts
- Listing terms: Conventional
- Road surface type: Paved
Price history
| Date | Event | Price |
|---|---|---|
| 11/27/2024 | Sold | $1,575,000-3.1%$434/sqft |
Source: | ||
| 10/11/2024 | Contingent | $1,625,995$448/sqft |
Source: MLS PIN #73292815 Report a problem | ||
| 10/11/2024 | Pending sale | $1,625,995$448/sqft |
Source: | ||
| 9/16/2024 | Listed for sale | $1,625,995$448/sqft |
Source: | ||
Public tax history
| Year | Property taxes | Tax assessment |
|---|---|---|
| 2025 | $8,863 +8.7% | $1,499,700 +10.9% |
| 2024 | $8,156 +5.1% | $1,352,500 +15.7% |
| 2023 | $7,760 +2.9% | $1,168,600 +25.6% |
Find assessor info on the county website
Neighborhood: 02645
Nearby schools
GreatSchools rating
- 5/10Harwich Elementary SchoolGrades: PK-4Distance: 4 mi
- 5/10Monomoy Regional High SchoolGrades: 8-12Distance: 3.1 mi
- 7/10Monomoy Regional Middle SchoolGrades: 5-7Distance: 4.2 mi
Schools provided by the listing agent
- District: Monomoy
Source: CCIMLS. This data may not be complete. We recommend contacting the local school district to confirm school assignments for this home.
Get a cash offer in 3 minutes
Find out how much your home could sell for in as little as 3 minutes with a no-obligation cash offer.
Estimated market value$1,617,600
Get a cash offer in 3 minutes
Find out how much your home could sell for in as little as 3 minutes with a no-obligation cash offer.
Estimated market value
$1,617,600
