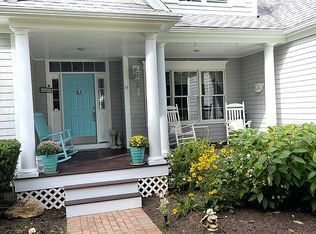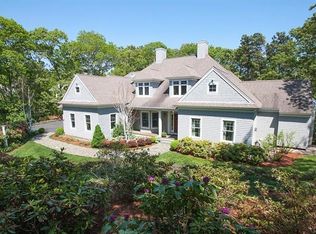LOCATION!!! This beautiful contemporary Cape is located on a quiet cul-de-sac across from Ockway Bay and within walking distance to the Ockway Bay Boat Ramp, and minutes to the resort at New Seabury (Memberships available), South Cape Beach and the shops at Mashpee Commons. This exceptional home boasts a remodeled kitchen with a six burner Viking Range, double wall ovens and custom countertops, large first floor Master Bedroom with ensuite bath, open living and formal dining room, large deck, laundry room, large family room over the two car garage. The spacious second floor has three large bedrooms and a remodeled bathroom. The finished basement has two large living areas, additional sleeping area with full bath and lots of storage. Outdoors features a private wooded back yard and mature plantings.
This property is off market, which means it's not currently listed for sale or rent on Zillow. This may be different from what's available on other websites or public sources.


