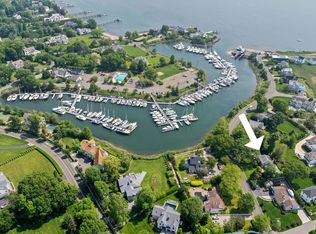Excellent value Main house with attached Rare Legal Senior Accessory Apartment with Separate driveway, separate entrance, separate kitchen and living quarters. Open floor plan. Vaulted ceiling. 1 &1/2 baths. Mint condition. It is attached to the main house via both living rooms. Offers a myriad of possibilities. Main house also has an Open Floor Plan. Also in mint condition. Large living room has a beamed Cathedral ceiling and fireplace. Kitchen has been updated with granite and stainless appliances. Dining area has a French Door leading to rear deck and patio. Very nice area and water community of Saugatuck Shores. Part of the Covlee Association, with private dock space, private beach, swimming float and playground for Members. Convenient too.
This property is off market, which means it's not currently listed for sale or rent on Zillow. This may be different from what's available on other websites or public sources.

