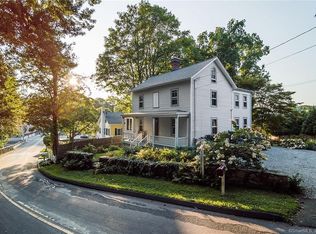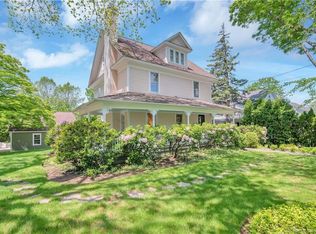Sold for $2,650,000 on 03/28/25
$2,650,000
10 Harbor Road, Fairfield, CT 06890
4beds
3,120sqft
Single Family Residence
Built in 1986
0.39 Acres Lot
$2,728,100 Zestimate®
$849/sqft
$7,115 Estimated rent
Home value
$2,728,100
$2.46M - $3.06M
$7,115/mo
Zestimate® history
Loading...
Owner options
Explore your selling options
What's special
Perched adjacent to Southport Harbor, this exceptional property is a hidden gem offering breathtaking water views with privacy and coveted water frontage. Once a barn, this architectural masterpiece has been expertly transformed and expanded to create a home unlike any other-designed to embrace the beauty of its surroundings and maximize year-round vistas.The custom, thoughtfully designed floor plan takes full advantage of the setting, including stunning sunset views and morning tranquility. The heart of the home is the expansive great room, featuring walls of glass that open to a gorgeous stone terrace, perfect for seamless indoor-outdoor living. The luxurious primary bedroom suite offers panoramic water views, a serene retreat that exudes understated elegance.Smartly designed for both privacy and convenience, the main level includes a second primary suite or guest space with a private stone patio, offering flexibility for family and guests. Tucked in a private wing, two additional en suite bedrooms provide the ultimate in comfort and seclusion. The chef's kitchen, equipped with top-of-the-line appliances, serves as both a functional workspace and an inviting gathering spot with its cozy dining area. Outside, the property boasts mature evergreens and flowering shrubs providing a lush and tranquil environment to complement the water views. Ideally located, this home offers easy access to Southport and Fairfield's finest restaurants, beaches, harbor and major commuting routes.
Zillow last checked: 8 hours ago
Listing updated: March 29, 2025 at 05:28am
Listed by:
Home Team Advantage at Compass,
Ellen Fusco 203-257-7106,
Compass Connecticut, LLC 203-293-9715
Bought with:
Elizabeth F. Beinfield, RES.0240650
Compass Connecticut, LLC
Co-Buyer Agent: Carolyn Nally
Compass Connecticut, LLC
Source: Smart MLS,MLS#: 24071036
Facts & features
Interior
Bedrooms & bathrooms
- Bedrooms: 4
- Bathrooms: 5
- Full bathrooms: 4
- 1/2 bathrooms: 1
Primary bedroom
- Features: Cathedral Ceiling(s), Beamed Ceilings, Full Bath, Walk-In Closet(s), Hardwood Floor
- Level: Upper
Bedroom
- Features: High Ceilings, Bedroom Suite, Full Bath, Patio/Terrace, Walk-In Closet(s), Wall/Wall Carpet
- Level: Main
Bedroom
- Features: Vaulted Ceiling(s), Bedroom Suite, Full Bath, Walk-In Closet(s), Wall/Wall Carpet
- Level: Upper
Bedroom
- Features: Vaulted Ceiling(s), Bedroom Suite, Full Bath, Walk-In Closet(s), Wall/Wall Carpet
- Level: Upper
Dining room
- Features: French Doors, Patio/Terrace, Hardwood Floor
- Level: Main
Kitchen
- Features: Dining Area, Patio/Terrace, Hardwood Floor
- Level: Main
Living room
- Features: Bookcases, Built-in Features, Gas Log Fireplace, French Doors, Patio/Terrace, Hardwood Floor
- Level: Main
Heating
- Forced Air, Natural Gas
Cooling
- Central Air
Appliances
- Included: Oven/Range, Microwave, Range Hood, Refrigerator, Dishwasher, Washer, Dryer, Gas Water Heater, Water Heater
- Laundry: Lower Level, Upper Level
Features
- Doors: French Doors
- Basement: Partial,Unfinished,Sump Pump,Storage Space,Interior Entry,Concrete
- Attic: None
- Number of fireplaces: 1
Interior area
- Total structure area: 3,120
- Total interior livable area: 3,120 sqft
- Finished area above ground: 3,120
Property
Parking
- Total spaces: 4
- Parking features: Attached, Paved, Driveway, Garage Door Opener, Private
- Attached garage spaces: 2
- Has uncovered spaces: Yes
Features
- Patio & porch: Patio
- Exterior features: Rain Gutters, Garden, Stone Wall
- Fencing: Wood,Partial
- Has view: Yes
- View description: Water
- Has water view: Yes
- Water view: Water
- Waterfront features: Waterfront, River Front, Walk to Water, Beach Access, Access
Lot
- Size: 0.39 Acres
- Features: Landscaped
Details
- Additional structures: Shed(s)
- Parcel number: 134318
- Zoning: A
- Other equipment: Generator
Construction
Type & style
- Home type: SingleFamily
- Architectural style: Colonial
- Property subtype: Single Family Residence
Materials
- Shingle Siding, Cedar, Wood Siding
- Foundation: Block
- Roof: Asphalt
Condition
- New construction: No
- Year built: 1986
Utilities & green energy
- Sewer: Public Sewer
- Water: Public
Green energy
- Energy efficient items: Thermostat
Community & neighborhood
Security
- Security features: Security System
Community
- Community features: Golf, Health Club, Library, Park, Private School(s), Shopping/Mall, Stables/Riding
Location
- Region: Southport
- Subdivision: Southport
Price history
| Date | Event | Price |
|---|---|---|
| 3/28/2025 | Sold | $2,650,000+6.2%$849/sqft |
Source: | ||
| 2/20/2025 | Pending sale | $2,495,000$800/sqft |
Source: | ||
| 2/6/2025 | Listed for sale | $2,495,000+31.7%$800/sqft |
Source: | ||
| 12/14/2012 | Listing removed | $1,895,000$607/sqft |
Source: Nicholas H. Fingelly Real Estate, Inc. #99006876 | ||
| 10/6/2012 | Listed for sale | $1,895,000+57.3%$607/sqft |
Source: Nicholas H. Fingelly Real Estate, Inc. #99006876 | ||
Public tax history
| Year | Property taxes | Tax assessment |
|---|---|---|
| 2025 | $17,385 +1.8% | $612,360 |
| 2024 | $17,085 +1.4% | $612,360 |
| 2023 | $16,846 +1% | $612,360 |
Find assessor info on the county website
Neighborhood: 06890
Nearby schools
GreatSchools rating
- 8/10Mill Hill SchoolGrades: K-5Distance: 0.6 mi
- 8/10Roger Ludlowe Middle SchoolGrades: 6-8Distance: 0.9 mi
- 9/10Fairfield Ludlowe High SchoolGrades: 9-12Distance: 1 mi
Schools provided by the listing agent
- Elementary: Mill Hill
- Middle: Roger Ludlowe
- High: Fairfield Ludlowe
Source: Smart MLS. This data may not be complete. We recommend contacting the local school district to confirm school assignments for this home.
Sell for more on Zillow
Get a free Zillow Showcase℠ listing and you could sell for .
$2,728,100
2% more+ $54,562
With Zillow Showcase(estimated)
$2,782,662
