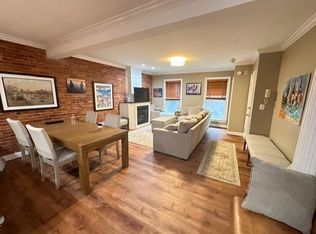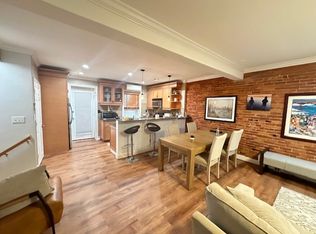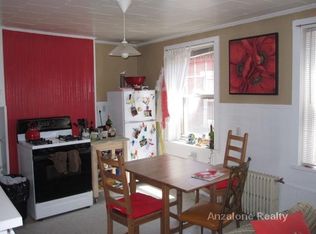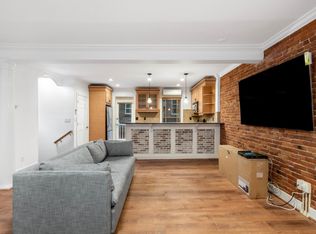Stunning penthouse 2 bed 2 bath condo in the heart of the North End on a historic quiet side street yet steps from bustling Hanover Street. Newly renovated top-to-bottom this amazing unit features a first floor with fireplaced living area, kitchen featuring stainless appliances, granite countertops, upgraded cabinets, and a breakfast bar, full bathroom with marble tile floor and a bedroom with french doors. Second floor includes a master bedroom with fireplace/private balcony/master bath with jacuzzi tub/ double sinks/walk in shower, fireplace and walk in closet with laundry area. Stairs lead to a private roof deck with panoramic views of downtown/harbor. Hardwood floors, recessed lighting and high ceilings. Low condo fee includes heat/hot water/Central AC/Fireplaces. Rental investment property with documented income history.
This property is off market, which means it's not currently listed for sale or rent on Zillow. This may be different from what's available on other websites or public sources.



