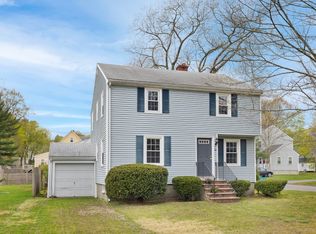Sold for $900,000
$900,000
10 Hancock St, Reading, MA 01867
3beds
2,001sqft
Single Family Residence
Built in 1960
7,762 Square Feet Lot
$900,200 Zestimate®
$450/sqft
$3,986 Estimated rent
Home value
$900,200
$828,000 - $972,000
$3,986/mo
Zestimate® history
Loading...
Owner options
Explore your selling options
What's special
OPEN HOUSE CANCELED! OFFER ACCEPTED The beautiful kitchen was updated with new appliances in 2021 and is ready for your culinary creations. The spacious dining room flows into the family room and the living room features a cozy fireplace framed by custom built-in shelving. Both bathrooms have been fully updated. You'll appreciate the energy-efficient replacement windows and the high-efficiency boiler, which was replaced in 2015. The oil tank and roof were both replaced in 2010, offering peace of mind for years to come. In 2015, the lower level was transformed into the ultimate playroom or retreat—perfect for relaxation or recreation. Plus, a versatile bonus room can serve as a quiet office or a guest bedroom, complete with its own private egress. Step outside and envision enjoying your yard next summer, which is mostly fenced in for privacy. Nestled in a quiet neighborhood, you're still just moments away from the commuter rail and everything Reading has to offer!
Zillow last checked: 8 hours ago
Listing updated: March 17, 2025 at 08:37am
Listed by:
Andrew Junas 617-921-7148,
Redfin Corp. 617-340-7803
Bought with:
Felicia Giuliano-Kennedy
Classified Realty Group
Source: MLS PIN,MLS#: 73336413
Facts & features
Interior
Bedrooms & bathrooms
- Bedrooms: 3
- Bathrooms: 2
- Full bathrooms: 1
- 1/2 bathrooms: 1
Primary bedroom
- Features: Closet, Flooring - Hardwood, Lighting - Overhead
- Level: Second
- Area: 154
- Dimensions: 14 x 11
Bedroom 2
- Features: Closet, Flooring - Hardwood, Lighting - Overhead
- Level: Second
- Area: 144
- Dimensions: 12 x 12
Bedroom 3
- Features: Closet, Flooring - Hardwood, Lighting - Overhead
- Level: Second
- Area: 99
- Dimensions: 11 x 9
Primary bathroom
- Features: No
Bathroom 1
- Features: Bathroom - Half
- Level: First
- Area: 15
- Dimensions: 5 x 3
Bathroom 2
- Features: Bathroom - Full
- Level: Second
- Area: 49
- Dimensions: 7 x 7
Dining room
- Features: Flooring - Hardwood, Wainscoting, Lighting - Overhead
- Level: First
- Area: 99
- Dimensions: 11 x 9
Family room
- Features: Ceiling Fan(s), Flooring - Hardwood, Deck - Exterior, Exterior Access, Recessed Lighting, Slider, Lighting - Overhead
- Level: First
- Area: 187
- Dimensions: 17 x 11
Kitchen
- Features: Flooring - Hardwood, Dining Area, Countertops - Stone/Granite/Solid, Recessed Lighting, Stainless Steel Appliances
- Level: First
- Area: 165
- Dimensions: 15 x 11
Living room
- Features: Flooring - Hardwood, Recessed Lighting
- Level: First
- Area: 187
- Dimensions: 17 x 11
Heating
- Baseboard, Oil
Cooling
- None
Appliances
- Included: Water Heater, Range, Dishwasher, Disposal, Refrigerator, Washer, Other
- Laundry: Electric Dryer Hookup, Washer Hookup, In Basement
Features
- Recessed Lighting, Lighting - Overhead, Bonus Room
- Flooring: Wood, Vinyl, Flooring - Vinyl
- Doors: Insulated Doors
- Windows: Insulated Windows, Screens
- Basement: Finished,Sump Pump
- Number of fireplaces: 1
- Fireplace features: Living Room
Interior area
- Total structure area: 2,001
- Total interior livable area: 2,001 sqft
- Finished area above ground: 1,412
- Finished area below ground: 589
Property
Parking
- Total spaces: 3
- Parking features: Paved Drive, Off Street, Paved
- Uncovered spaces: 3
Features
- Patio & porch: Deck
- Exterior features: Deck, Rain Gutters, Storage, Screens, Fenced Yard
- Fencing: Fenced/Enclosed,Fenced
Lot
- Size: 7,762 sqft
Details
- Parcel number: M:020.000000183.0,733679
- Zoning: S15
Construction
Type & style
- Home type: SingleFamily
- Architectural style: Colonial
- Property subtype: Single Family Residence
Materials
- Frame
- Foundation: Concrete Perimeter
- Roof: Shingle
Condition
- Year built: 1960
Utilities & green energy
- Electric: Circuit Breakers
- Sewer: Public Sewer
- Water: Public
- Utilities for property: for Electric Range, for Electric Oven, for Electric Dryer, Washer Hookup
Community & neighborhood
Community
- Community features: Public Transportation, Shopping, Tennis Court(s), Park, Medical Facility, Conservation Area, Highway Access, House of Worship, Private School, Public School, T-Station
Location
- Region: Reading
Other
Other facts
- Road surface type: Paved
Price history
| Date | Event | Price |
|---|---|---|
| 3/17/2025 | Sold | $900,000+15.4%$450/sqft |
Source: MLS PIN #73336413 Report a problem | ||
| 2/19/2025 | Listed for sale | $779,900+57.6%$390/sqft |
Source: MLS PIN #73336413 Report a problem | ||
| 2/28/2017 | Sold | $495,000-1%$247/sqft |
Source: Public Record Report a problem | ||
| 1/8/2017 | Pending sale | $499,900$250/sqft |
Source: Premier Realty Group, Inc. #72099903 Report a problem | ||
| 1/5/2017 | Price change | $499,900-3.8%$250/sqft |
Source: Premier Realty Group, Inc. #72099903 Report a problem | ||
Public tax history
| Year | Property taxes | Tax assessment |
|---|---|---|
| 2025 | $8,244 -1.2% | $723,800 +1.7% |
| 2024 | $8,340 -1.2% | $711,600 +6.1% |
| 2023 | $8,440 +3.2% | $670,400 +9.3% |
Find assessor info on the county website
Neighborhood: 01867
Nearby schools
GreatSchools rating
- 9/10Alice M. Barrows Elementary SchoolGrades: K-5Distance: 0.5 mi
- 8/10Walter S Parker Middle SchoolGrades: 6-8Distance: 0.1 mi
- 9/10Reading Memorial High SchoolGrades: 9-12Distance: 0.8 mi
Get a cash offer in 3 minutes
Find out how much your home could sell for in as little as 3 minutes with a no-obligation cash offer.
Estimated market value$900,200
Get a cash offer in 3 minutes
Find out how much your home could sell for in as little as 3 minutes with a no-obligation cash offer.
Estimated market value
$900,200
