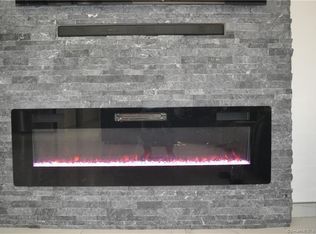Mid Century Modern Custom Built Home . Builder Harold Hawkins. Design like a Frank Lloyd Wright. Home has everything you could want. When you walk through the front door which is original to the home, you look into a beautiful open floor plan with an entry way that is stunning with beautiful hardwood floors, large closet for storage and original light fixture. Walk down a few steps into a beautiful formal living room with windows that wrap around the back of the home so you feel like you are sitting outside. The Fireplace is floor to ceiling with Tennessee Marble. Copper Planters just add to that Custom Design from the 1960's. Book shelves perfect for showing off your treasures. Dining Room is large and has a door way to a private covered back deck, perfect for entertaining. Kitchen is eat in with lots of cabinets and original features off the kitchen is a laundry and half bath. Large Master bedroom with wonderful windows that lets in lots of natural light. Master bedroom has full bath. Home offers three full bath. All bedrooms on first floor have beautiful hardwood floors. Now the lower level is perfect for use of an in-law suite with a large game room area, sunken living room like the first floor with another beautiful fireplace. So many uses here with an art room with sink, den and a full bath, bedroom own entry so could be perfect home business. Day Care, Yoga Studio, Art Studio, Accountant. If you need 4000 square feet this is it, lots of original features.
This property is off market, which means it's not currently listed for sale or rent on Zillow. This may be different from what's available on other websites or public sources.

