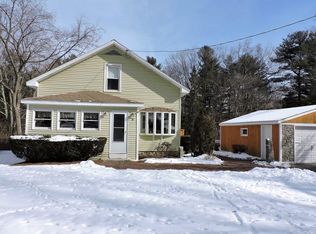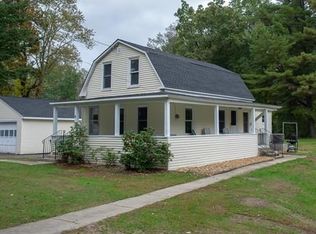This freshly painted 2 bedroom home is not one to miss taking a looking at. New Carpeting in Living room, Bedrooms, Office and Stairway. Dishwasher approx 2 years old, Well Tank approx 2 years old. New bath fixtures for shower and vanity. 1st floor offers a cabinet packed eat-in kitchen with a few nooks / pantry closets, newly carpeted office, tiled full bath, large open living room and a fantastic 3 season knotty pine enclosed porch. Two bedrooms with ample closet space on 2nd floor. Oversized pressure treated Deck was replaced in 2016. Walk-out basement leads to level back yard. The garage needs a little TLC, but great for storage. Great commuter location with easy access to Route 20. Just minutes to Mass Pike, Shopping and Restaurants.
This property is off market, which means it's not currently listed for sale or rent on Zillow. This may be different from what's available on other websites or public sources.


