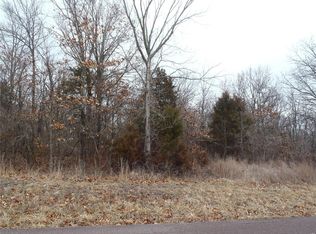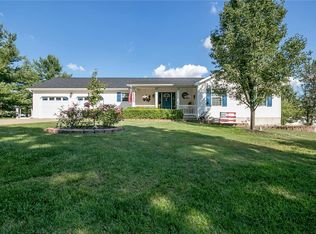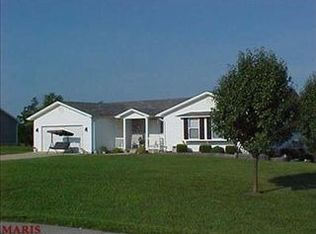Make a offer today! Total living space is 3052 s.f. ( 2426 s.f. finished ) Great location on this 5 bedroom 3 full baths, centrally located on Hwy 47 between Troy & Winfield. This home offers a split floor plan with 3 bedrooms & 2 full bathrooms on the main floor with the family room, kitchen & breakfast between. The lower level has an additional 2 bedrooms & 1 full luxury master bath, access to the lower level can be from the garage or walkout, ideal for in-laws, teenager or roommate whom will have their own parking area on the side of the garage. Laundry room is located on the main floor just off of the 2 car garage, both the master bathroom and LL bathroom have jetted Jacuzzi tubs & separate walk in showers. Off of the breakfast room is a large deck with stairs to grade w/full concrete patio located below. Both lower level door have just been replaced, home has been freshly painted throughout and professionally cleaned ready for immediate occupancy. The seller has provided a home warranty for the 1st full yr of ownership
This property is off market, which means it's not currently listed for sale or rent on Zillow. This may be different from what's available on other websites or public sources.


