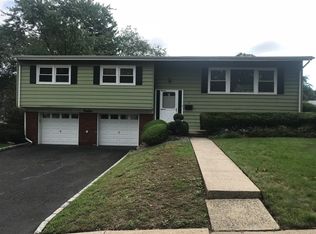Sold for $730,000 on 06/18/25
$730,000
10 Hallo St, Edison, NJ 08837
4beds
2,363sqft
Single Family Residence
Built in 1961
8,511.62 Square Feet Lot
$740,300 Zestimate®
$309/sqft
$3,603 Estimated rent
Home value
$740,300
$674,000 - $814,000
$3,603/mo
Zestimate® history
Loading...
Owner options
Explore your selling options
What's special
Light and bright perfectly describe this well-maintained home located in the highly desirable Heights of Edison just a short distance from James Monroe Elementary School. As you step inside this Classic Colonial Split-Level, you are greeted by a spacious living room, where natural light pours through large windows, creating a warm and inviting atmosphere. This four plus bedroom, two and one half-bath home features primary bedroom includes a separate sitting area/den/office which could potentially be converted into a fifth bedroom, adding versatility to the space. Designed for modern living, the open-concept layout seamlessly blends comfort and functionality. The large backyard provides ample space for outdoor activities making it perfect for relaxation and entertaining. Additional highlights include a whole-house fan and a NEMA plug for electric vehicles, catering to today's lifestyle needs. With nearby shopping, major highways and convenient location, this home offers the perfect balance of suburban tranquility and NYC accessibility. Don't miss this opportunity to make this exceptional home your own. Schedule your showing today!
Zillow last checked: 8 hours ago
Listing updated: June 19, 2025 at 05:30pm
Listed by:
DONNA RODAS,
COLDWELL BANKER REALTY 732-494-7700
Source: All Jersey MLS,MLS#: 2509976R
Facts & features
Interior
Bedrooms & bathrooms
- Bedrooms: 4
- Bathrooms: 3
- Full bathrooms: 2
- 1/2 bathrooms: 1
Primary bedroom
- Features: Dressing Room, Full Bath
Dining room
- Features: Formal Dining Room
Kitchen
- Features: Granite/Corian Countertops, Eat-in Kitchen
Basement
- Area: 0
Heating
- Forced Air
Cooling
- Central Air
Appliances
- Included: Dishwasher, Disposal, Dryer, Gas Range/Oven, Microwave, Refrigerator, Washer, Gas Water Heater
Features
- Security System, Entrance Foyer, Bath Half, Living Room, Other Room(s), Family Room, Kitchen, Dining Room, 4 Bedrooms, Library/Office, Bath Full, Bath Main
- Flooring: Carpet, Ceramic Tile, Wood
- Basement: Full, Storage Space, Utility Room, Laundry Facilities
- Has fireplace: No
Interior area
- Total structure area: 2,363
- Total interior livable area: 2,363 sqft
Property
Parking
- Total spaces: 1
- Parking features: 2 Car Width, Asphalt, Garage, Attached, Garage Door Opener
- Attached garage spaces: 1
- Has uncovered spaces: Yes
Features
- Levels: Three Or More, Multi/Split
- Stories: 3
- Patio & porch: Patio
- Exterior features: Patio, Storage Shed
- Pool features: Above Ground
Lot
- Size: 8,511 sqft
- Dimensions: 112.00 x 76.00
Details
- Additional structures: Shed(s)
- Parcel number: 0501214000000021
- Zoning: RB
Construction
Type & style
- Home type: SingleFamily
- Architectural style: Split Level
- Property subtype: Single Family Residence
Materials
- Roof: Asphalt
Condition
- Year built: 1961
Utilities & green energy
- Gas: Natural Gas
- Sewer: Public Sewer
- Water: Public
- Utilities for property: Electricity Connected, Natural Gas Connected
Community & neighborhood
Security
- Security features: Security System
Location
- Region: Edison
Other
Other facts
- Ownership: Fee Simple
Price history
| Date | Event | Price |
|---|---|---|
| 6/18/2025 | Sold | $730,000+4.4%$309/sqft |
Source: | ||
| 3/18/2025 | Contingent | $699,000$296/sqft |
Source: | ||
| 3/5/2025 | Listed for sale | $699,000$296/sqft |
Source: | ||
Public tax history
| Year | Property taxes | Tax assessment |
|---|---|---|
| 2025 | $11,258 | $196,400 |
| 2024 | $11,258 +0.5% | $196,400 |
| 2023 | $11,201 0% | $196,400 |
Find assessor info on the county website
Neighborhood: 08837
Nearby schools
GreatSchools rating
- 6/10James Monroe Elementary SchoolGrades: K-5Distance: 0.1 mi
- 5/10Herbert Hoover Middle SchoolGrades: 6-8Distance: 0.7 mi
- 4/10Edison High SchoolGrades: 9-12Distance: 3.5 mi
Get a cash offer in 3 minutes
Find out how much your home could sell for in as little as 3 minutes with a no-obligation cash offer.
Estimated market value
$740,300
Get a cash offer in 3 minutes
Find out how much your home could sell for in as little as 3 minutes with a no-obligation cash offer.
Estimated market value
$740,300
