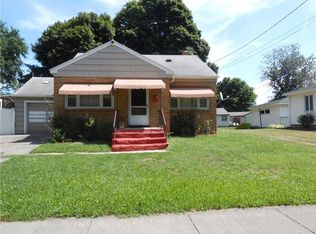Closed
$150,000
10 Halford St, Rochester, NY 14611
3beds
2,107sqft
Single Family Residence
Built in 1954
8,285.11 Square Feet Lot
$184,700 Zestimate®
$71/sqft
$1,859 Estimated rent
Home value
$184,700
$170,000 - $199,000
$1,859/mo
Zestimate® history
Loading...
Owner options
Explore your selling options
What's special
Must see this Ranch Style Home in Great Condition! Three bedrooms, 2 Baths, 2 kitchens. New carpet, hardwood floors. Finished basement adds another 900 sq.ft. Two car detach garage, covered patio, beautiful big yard on triple city lot. New kitchen cabinets and dishwasher still in there boxes. Can also be purchased if someone wanted to update kitchen. Delayed negotiations-No offers till December 6th @3pm.
Zillow last checked: 8 hours ago
Listing updated: January 08, 2024 at 06:23am
Listed by:
Dee M. Balestiere 585-785-2020,
Hunt Real Estate ERA/Columbus
Bought with:
John L Buscemi, 10401201606
Howard Hanna
Source: NYSAMLSs,MLS#: R1511743 Originating MLS: Rochester
Originating MLS: Rochester
Facts & features
Interior
Bedrooms & bathrooms
- Bedrooms: 3
- Bathrooms: 2
- Full bathrooms: 2
- Main level bathrooms: 1
- Main level bedrooms: 3
Heating
- Gas, Forced Air
Cooling
- Central Air
Appliances
- Included: Dryer, Exhaust Fan, Gas Oven, Gas Range, Gas Water Heater, Refrigerator, Range Hood, Washer
- Laundry: In Basement
Features
- Ceiling Fan(s), Den, Separate/Formal Dining Room, Entrance Foyer, Eat-in Kitchen, Great Room, See Remarks, Second Kitchen, Solid Surface Counters, Bedroom on Main Level, In-Law Floorplan, Main Level Primary, Programmable Thermostat
- Flooring: Carpet, Hardwood, Varies, Vinyl
- Basement: Full,Finished
- Has fireplace: No
Interior area
- Total structure area: 2,107
- Total interior livable area: 2,107 sqft
Property
Parking
- Total spaces: 2
- Parking features: Detached, Garage, Garage Door Opener
- Garage spaces: 2
Features
- Levels: One
- Stories: 1
- Patio & porch: Patio
- Exterior features: Blacktop Driveway, Patio
Lot
- Size: 8,285 sqft
- Dimensions: 68 x 121
- Features: Corner Lot, Near Public Transit, Residential Lot
Details
- Parcel number: 26140012023000010440000000
- Special conditions: Standard
Construction
Type & style
- Home type: SingleFamily
- Architectural style: Ranch
- Property subtype: Single Family Residence
Materials
- Vinyl Siding, Copper Plumbing, PEX Plumbing
- Foundation: Block
- Roof: Asphalt
Condition
- Resale
- Year built: 1954
Utilities & green energy
- Electric: Circuit Breakers
- Sewer: Connected
- Water: Connected, Public
- Utilities for property: Cable Available, Sewer Connected, Water Connected
Community & neighborhood
Location
- Region: Rochester
- Subdivision: Georger
Other
Other facts
- Listing terms: Cash,Conventional,FHA,VA Loan
Price history
| Date | Event | Price |
|---|---|---|
| 1/5/2024 | Sold | $150,000+50.2%$71/sqft |
Source: | ||
| 12/7/2023 | Pending sale | $99,900$47/sqft |
Source: | ||
| 11/29/2023 | Listed for sale | $99,900+55.9%$47/sqft |
Source: | ||
| 4/5/2012 | Sold | $64,100-7%$30/sqft |
Source: | ||
| 1/17/2012 | Listed for sale | $68,900$33/sqft |
Source: Nothnagle REALTORS #R174589 Report a problem | ||
Public tax history
| Year | Property taxes | Tax assessment |
|---|---|---|
| 2024 | -- | $106,900 +48.5% |
| 2023 | -- | $72,000 |
| 2022 | -- | $72,000 |
Find assessor info on the county website
Neighborhood: United Neighbors Together
Nearby schools
GreatSchools rating
- 5/10School 54 Flower City Community SchoolGrades: PK-6Distance: 1.2 mi
- NAJoseph C Wilson Foundation AcademyGrades: K-8Distance: 1.4 mi
- 6/10Rochester Early College International High SchoolGrades: 9-12Distance: 1.4 mi
Schools provided by the listing agent
- District: Rochester
Source: NYSAMLSs. This data may not be complete. We recommend contacting the local school district to confirm school assignments for this home.
