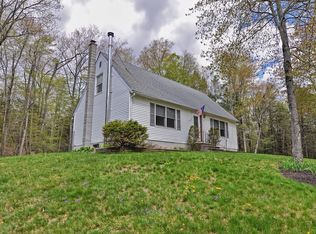Sold for $424,900
$424,900
10 Hale Rd, Hubbardston, MA 01452
4beds
1,440sqft
Single Family Residence
Built in 1986
0.45 Acres Lot
$442,900 Zestimate®
$295/sqft
$2,746 Estimated rent
Home value
$442,900
$403,000 - $487,000
$2,746/mo
Zestimate® history
Loading...
Owner options
Explore your selling options
What's special
Nestled in the serene and picturesque town of Hubbardston, MA, this charming and well-maintained 4br, 1.5ba house is a perfect blend of rustic tranquility and modern comfort. Wide plank floors are found throughout the 1st floor, and the kitchen opens up to the spacious living area. There is a large deck off the eat in kitchen, perfect for entertaining, gardening and relaxing. There is even an outdoor potting area and sink! A large bedroom and a bonus room finish the main floor. Upstairs are two bedrooms, one with its own half bathroom. The basement has a large mudroom and additional family room. This home is surrounded by lush greenery and mature trees, on a beautifully landscaped lot featuring raised garden beds, fire pit, deck for entertaining, and gardening sink. The peaceful, wooded backdrop offers privacy and a sense of retreat, making it an ideal sanctuary for those seeking a quiet, nature-infused lifestyle. All minutes to Stone Cow Brewery and Hubbardston State Park.
Zillow last checked: 8 hours ago
Listing updated: September 04, 2024 at 12:07pm
Listed by:
Dawn Kelley 774-200-7312,
Coldwell Banker Realty - Worcester 508-795-7500
Bought with:
Emily Chapdelaine
Coldwell Banker Realty - New England Home Office
Source: MLS PIN,MLS#: 73263109
Facts & features
Interior
Bedrooms & bathrooms
- Bedrooms: 4
- Bathrooms: 2
- Full bathrooms: 1
- 1/2 bathrooms: 1
Primary bedroom
- Level: Second
Bedroom 2
- Level: Second
Bedroom 3
- Level: First
Bathroom 1
- Level: First
Bathroom 2
- Level: Second
Family room
- Level: Basement
Kitchen
- Level: First
Living room
- Level: First
Heating
- Baseboard, Oil
Cooling
- Window Unit(s)
Appliances
- Included: Water Heater, Range, Refrigerator, Washer, Dryer
- Laundry: In Basement, Electric Dryer Hookup, Washer Hookup
Features
- Bonus Room
- Flooring: Wood, Tile, Carpet
- Basement: Partial,Finished,Walk-Out Access,Interior Entry,Garage Access
- Has fireplace: No
Interior area
- Total structure area: 1,440
- Total interior livable area: 1,440 sqft
Property
Parking
- Total spaces: 6
- Parking features: Attached, Paved Drive, Off Street
- Attached garage spaces: 1
- Uncovered spaces: 5
Features
- Patio & porch: Deck
- Exterior features: Deck, Rain Gutters, Storage, Garden
Lot
- Size: 0.45 Acres
- Features: Wooded
Details
- Foundation area: 960
- Parcel number: M:0004 L:0086,4069666
- Zoning: R
Construction
Type & style
- Home type: SingleFamily
- Architectural style: Cape
- Property subtype: Single Family Residence
Materials
- Frame
- Foundation: Concrete Perimeter
- Roof: Shingle
Condition
- Year built: 1986
Utilities & green energy
- Electric: Circuit Breakers
- Sewer: Private Sewer
- Water: Private
- Utilities for property: for Electric Range, for Electric Dryer, Washer Hookup
Community & neighborhood
Community
- Community features: Walk/Jog Trails, Bike Path, Conservation Area
Location
- Region: Hubbardston
Price history
| Date | Event | Price |
|---|---|---|
| 8/29/2024 | Sold | $424,900$295/sqft |
Source: MLS PIN #73263109 Report a problem | ||
| 7/23/2024 | Contingent | $424,900$295/sqft |
Source: MLS PIN #73263109 Report a problem | ||
| 7/11/2024 | Listed for sale | $424,900+74.9%$295/sqft |
Source: MLS PIN #73263109 Report a problem | ||
| 9/14/2017 | Sold | $242,900+17.9%$169/sqft |
Source: Public Record Report a problem | ||
| 6/13/2014 | Sold | $206,000-1.7%$143/sqft |
Source: Public Record Report a problem | ||
Public tax history
| Year | Property taxes | Tax assessment |
|---|---|---|
| 2025 | $3,748 -7.9% | $320,900 -7% |
| 2024 | $4,068 +8% | $345,000 +19.4% |
| 2023 | $3,766 -6.9% | $289,000 |
Find assessor info on the county website
Neighborhood: 01452
Nearby schools
GreatSchools rating
- 7/10Hubbardston Center SchoolGrades: PK-5Distance: 1.5 mi
- 4/10Quabbin Regional Middle SchoolGrades: 6-8Distance: 6.7 mi
- 4/10Quabbin Regional High SchoolGrades: 9-12Distance: 6.7 mi
Get a cash offer in 3 minutes
Find out how much your home could sell for in as little as 3 minutes with a no-obligation cash offer.
Estimated market value$442,900
Get a cash offer in 3 minutes
Find out how much your home could sell for in as little as 3 minutes with a no-obligation cash offer.
Estimated market value
$442,900
