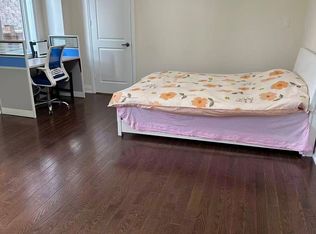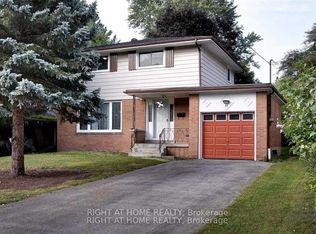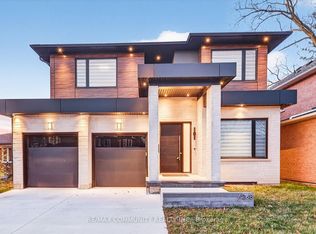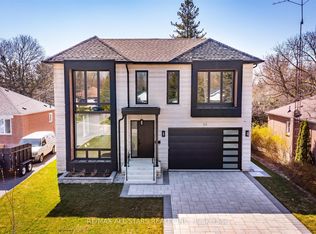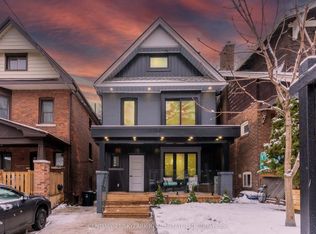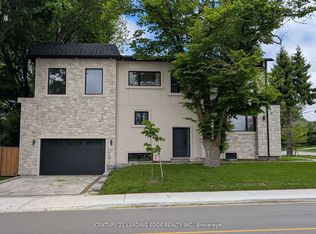10 Haida Ct, Toronto, ON M1C 3L1
What's special
- 43 days |
- 57 |
- 2 |
Zillow last checked: 8 hours ago
Listing updated: November 28, 2025 at 10:34am
CENTURY 21 INNOVATIVE REALTY INC.
Facts & features
Interior
Bedrooms & bathrooms
- Bedrooms: 6
- Bathrooms: 5
Heating
- Forced Air, Gas
Cooling
- Central Air
Appliances
- Included: Built-In Oven, Instant Hot Water
Features
- ERV/HRV
- Flooring: Carpet Free
- Basement: Finished with Walk-Out,Full,Separate Entrance
- Has fireplace: No
Interior area
- Living area range: 3000-3500 null
Property
Parking
- Total spaces: 8
- Parking features: Available, Garage Door Opener
- Has garage: Yes
Features
- Stories: 2
- Pool features: None
- Has view: Yes
- View description: Trees/Woods, Creek/Stream
- Has water view: Yes
- Water view: Creek/Stream
Lot
- Size: 9,976 Square Feet
- Features: Cul de Sac/Dead End, Electric Car Charger, Wooded/Treed, River/Stream, Greenbelt/Conservation
Details
- Other equipment: Air Exchanger
Construction
Type & style
- Home type: SingleFamily
- Property subtype: Single Family Residence
Materials
- Brick, Vinyl Siding
- Foundation: Concrete
- Roof: Flat
Utilities & green energy
- Sewer: Sewer
Community & HOA
Location
- Region: Toronto
Financial & listing details
- Annual tax amount: C$8,712
- Date on market: 10/30/2025
By pressing Contact Agent, you agree that the real estate professional identified above may call/text you about your search, which may involve use of automated means and pre-recorded/artificial voices. You don't need to consent as a condition of buying any property, goods, or services. Message/data rates may apply. You also agree to our Terms of Use. Zillow does not endorse any real estate professionals. We may share information about your recent and future site activity with your agent to help them understand what you're looking for in a home.
Price history
Price history
Price history is unavailable.
Public tax history
Public tax history
Tax history is unavailable.Climate risks
Neighborhood: Highland Creek
Nearby schools
GreatSchools rating
No schools nearby
We couldn't find any schools near this home.
- Loading
