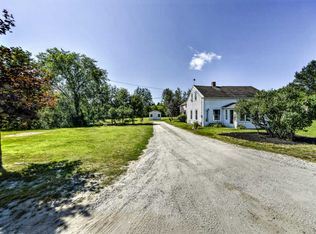Closed
$499,900
10 Hackett Mills Road, Poland, ME 04274
2beds
1,712sqft
Single Family Residence
Built in 2000
2.52 Acres Lot
$508,900 Zestimate®
$292/sqft
$2,218 Estimated rent
Home value
$508,900
$433,000 - $595,000
$2,218/mo
Zestimate® history
Loading...
Owner options
Explore your selling options
What's special
Welcome to this meticulously maintained 2-bedroom, 2-bath ranch nestled on a beautiful level 2.52-acre corner lot. A large paved driveway, recently re-sealed, leads to the attached 2-car garage and two oversized sheds, offering plenty of storage. The covered front porch opens to a foyer, with a spacious laundry room to the right and the bright living room to the left, complete with vaulted ceilings, hardwood floors, and a central propane fireplace - bright, airy & warm. The open dining area flows into the kitchen, featuring granite countertops, a backyard window view over the sink, and sliding doors to the deck—perfect for entertaining or enjoying morning coffee while overlooking the neighboring horses in their pasture. The first-floor layout includes a private primary suite with a soaking tub and standing shower, along with a comfortable second bedroom and full bath. Major systems provide peace of mind, with the roof, heating system, and heat pumps all updated just five years ago, plus an on-demand whole house generator. The heated basement includes a finished bonus room, along with clean open space ideal for a gym, family room, or workshop. Additional storage is available above the garage, with the option to finish it for even more living space. This place feels like home the moment you step on the porch.
Zillow last checked: 8 hours ago
Listing updated: October 10, 2025 at 05:47am
Listed by:
Fontaine Family-The Real Estate Leader
Bought with:
Meservier & Associates
Source: Maine Listings,MLS#: 1638846
Facts & features
Interior
Bedrooms & bathrooms
- Bedrooms: 2
- Bathrooms: 2
- Full bathrooms: 2
Bedroom 1
- Level: First
- Area: 210.33 Square Feet
- Dimensions: 19 x 11.07
Bedroom 2
- Features: Full Bath
- Level: First
- Area: 240.45 Square Feet
- Dimensions: 16.03 x 15
Bonus room
- Level: Basement
- Area: 127.41 Square Feet
- Dimensions: 9.3 x 13.7
Kitchen
- Level: First
- Area: 323 Square Feet
- Dimensions: 17 x 19
Laundry
- Level: First
- Area: 91.78 Square Feet
- Dimensions: 7.06 x 13
Living room
- Level: First
- Area: 323 Square Feet
- Dimensions: 19 x 17
Mud room
- Level: First
- Area: 103.6 Square Feet
- Dimensions: 14 x 7.4
Heating
- Baseboard, Direct Vent Heater, Heat Pump, Hot Water
Cooling
- Heat Pump
Appliances
- Included: Dishwasher, Dryer, Microwave, Gas Range, Refrigerator, Washer
Features
- 1st Floor Bedroom, 1st Floor Primary Bedroom w/Bath, Bathtub, One-Floor Living, Shower, Storage, Primary Bedroom w/Bath
- Flooring: Tile, Wood
- Basement: Interior Entry,Finished,Full,Sump Pump
- Number of fireplaces: 1
Interior area
- Total structure area: 1,712
- Total interior livable area: 1,712 sqft
- Finished area above ground: 1,568
- Finished area below ground: 144
Property
Parking
- Total spaces: 2
- Parking features: Paved, 5 - 10 Spaces, Garage Door Opener
- Attached garage spaces: 2
Features
- Patio & porch: Deck, Porch
- Has view: Yes
- View description: Fields
Lot
- Size: 2.52 Acres
- Features: Rural, Corner Lot, Level, Open Lot, Landscaped
Details
- Additional structures: Shed(s)
- Parcel number: POLAM0008L0069G
- Zoning: Rural Res. 2
- Other equipment: Generator
Construction
Type & style
- Home type: SingleFamily
- Architectural style: Ranch
- Property subtype: Single Family Residence
Materials
- Wood Frame, Vinyl Siding
- Roof: Shingle
Condition
- Year built: 2000
Utilities & green energy
- Electric: Circuit Breakers
- Sewer: Private Sewer
- Water: Private
Community & neighborhood
Security
- Security features: Air Radon Mitigation System
Location
- Region: Poland
Other
Other facts
- Road surface type: Paved
Price history
| Date | Event | Price |
|---|---|---|
| 10/9/2025 | Sold | $499,900$292/sqft |
Source: | ||
| 9/27/2025 | Pending sale | $499,900$292/sqft |
Source: | ||
| 9/25/2025 | Listed for sale | $499,900+11.1%$292/sqft |
Source: | ||
| 12/1/2023 | Sold | $450,000$263/sqft |
Source: | ||
| 11/22/2023 | Pending sale | $450,000$263/sqft |
Source: | ||
Public tax history
| Year | Property taxes | Tax assessment |
|---|---|---|
| 2024 | $4,747 +21.2% | $287,200 |
| 2023 | $3,917 +8.4% | $287,200 +20% |
| 2022 | $3,615 | $239,400 |
Find assessor info on the county website
Neighborhood: 04274
Nearby schools
GreatSchools rating
- 4/10Poland Community SchoolGrades: PK-6Distance: 2.7 mi
- 7/10Bruce M Whittier Middle SchoolGrades: 7-8Distance: 3.5 mi
- 4/10Poland Regional High SchoolGrades: 9-12Distance: 3.5 mi
Get pre-qualified for a loan
At Zillow Home Loans, we can pre-qualify you in as little as 5 minutes with no impact to your credit score.An equal housing lender. NMLS #10287.
