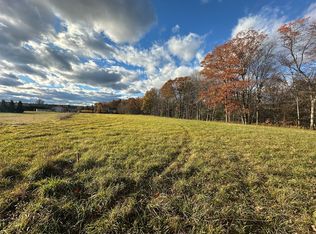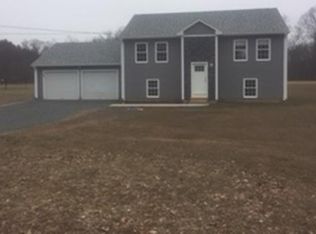Open concept 1900 SF single story home with impressive 9 foot ceilings! This 3 year young ranch is situated on 1 acre of country living yet close to amenities. Greenfield and Amherst are less than 15 minutes away. Northampton is less than 25 minutes. There are 3 carpeted bedrooms and 2 full tiled baths. Master has oversized shower and Jacuzzi tub. Master also offers his and her closets (one walk in). Other features include; hardwood floors/granite/stainless steel appliances. Beautiful Palladium window offers an abundance of sunlight into the formal dining room. Listen to the sounds of the country as you access your outdoor patio through French Doors off living area. Laundry is conveniently located off the oversized 2 car garage. This home is "Stretch Energy Code" compliant. There is propane heat/cooking (owned tank, not rented). Well water is exceptional and well pump is easily accessible. A full basement is entirely open but can easily be built out to suit your needs.
This property is off market, which means it's not currently listed for sale or rent on Zillow. This may be different from what's available on other websites or public sources.

