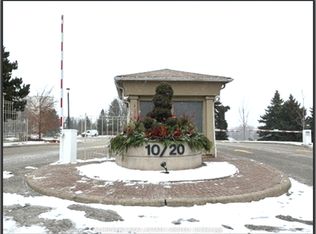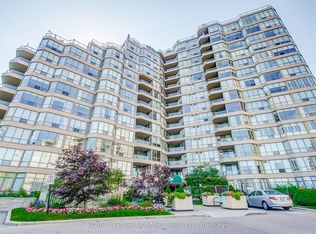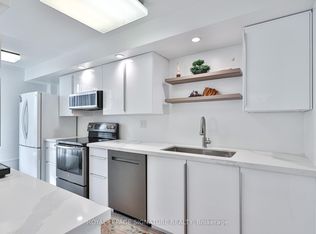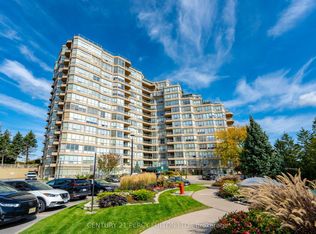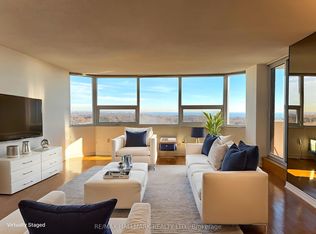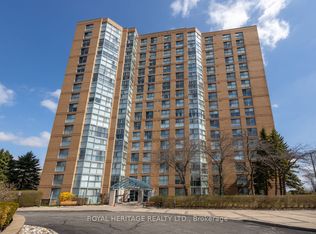Highly Sought-After Lake View Unit! This bright and sunny south-west facing unit offers 1,542 sq ft of living space, featuring 2 bedrooms plus a solarium/office, 2 walk-outs, 2 brand-new sliding doors, a gas-fireplace and 2 parking spots! The spacious primary bedroom easily accommodates a king-sized bed and offers plenty of walking room, along with a walk-in closet and a 5-piece ensuite with both a jacuzzi tub and a separate shower. The condominium grounds are second to none, with lush, professionally managed and manicured garden paths that any nature lover will adore. Resort-style amenities include guest suites, an indoor saltwater pool, putting green with practice net, squash and basketball courts, a fully equipped gym, billiards room, library, card room, outdoor tennis and pickleball courts, and a communal BBQ patio with picnic tables and umbrellas-perfect for family gatherings.
For sale
C$899,000
10 Guildwood Pkwy #629, Toronto, ON M1E 5B5
3beds
2baths
Apartment
Built in ----
-- sqft lot
$-- Zestimate®
C$--/sqft
C$1,234/mo HOA
What's special
- 163 days |
- 3 |
- 0 |
Zillow last checked: 8 hours ago
Listing updated: October 06, 2025 at 06:38am
Listed by:
ROYAL LEPAGE TERREQUITY REALTY
Source: TRREB,MLS®#: E12253156 Originating MLS®#: Toronto Regional Real Estate Board
Originating MLS®#: Toronto Regional Real Estate Board
Facts & features
Interior
Bedrooms & bathrooms
- Bedrooms: 3
- Bathrooms: 2
Heating
- Fan Coil, Gas
Cooling
- Central Air
Appliances
- Laundry: Ensuite
Features
- Guest Accommodations, Primary Bedroom - Main Floor, Storage Area Lockers, Wheelchair Access
- Basement: None
- Has fireplace: Yes
Interior area
- Living area range: 1400-1599 null
Video & virtual tour
Property
Parking
- Total spaces: 2
- Parking features: Underground, Garage Door Opener
- Has garage: Yes
Features
- Patio & porch: Patio
- Exterior features: Privacy, Recreational Area, Year Round Living, Open Balcony
- Has view: Yes
- View description: City, Garden, Lake, Trees/Woods, Water
- Has water view: Yes
- Water view: Lake,Water
Lot
- Features: Clear View, Golf, Library, Public Transit, Rec./Commun.Centre, School
Details
- Parcel number: 120020173
- Other equipment: Ventilation System
Construction
Type & style
- Home type: Apartment
- Property subtype: Apartment
Materials
- Concrete
- Foundation: Concrete
Community & HOA
Community
- Security: Monitored, Carbon Monoxide Detector(s), Security Guard, Concierge/Security, Heat Detector, Smoke Detector(s), Security Gate
HOA
- Amenities included: Community BBQ, Exercise Room, Game Room, Indoor Pool, Tennis Court, Visitor Parking
- Services included: Heat Included, Hydro Included, Water Included, Cable TV Included, CAC Included, Common Elements Included, Building Insurance Included, Parking Included
- HOA fee: C$1,234 monthly
- HOA name: MTCP
Location
- Region: Toronto
Financial & listing details
- Annual tax amount: C$4,358
- Date on market: 6/30/2025
ROYAL LEPAGE TERREQUITY REALTY
By pressing Contact Agent, you agree that the real estate professional identified above may call/text you about your search, which may involve use of automated means and pre-recorded/artificial voices. You don't need to consent as a condition of buying any property, goods, or services. Message/data rates may apply. You also agree to our Terms of Use. Zillow does not endorse any real estate professionals. We may share information about your recent and future site activity with your agent to help them understand what you're looking for in a home.
Price history
Price history
Price history is unavailable.
Public tax history
Public tax history
Tax history is unavailable.Climate risks
Neighborhood: Guildwood
Nearby schools
GreatSchools rating
No schools nearby
We couldn't find any schools near this home.
- Loading
