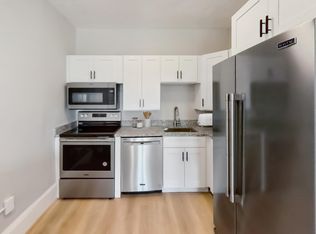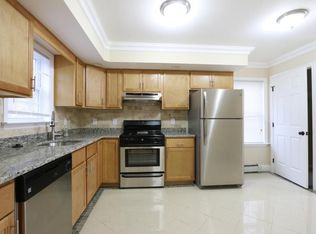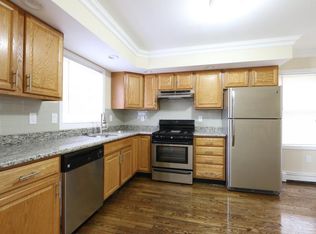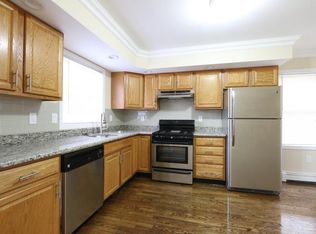Sold for $680,000 on 05/10/23
$680,000
10 Guild St, Roxbury, MA 02119
4beds
1,546sqft
Condominium, Townhouse
Built in 2004
-- sqft lot
$681,900 Zestimate®
$440/sqft
$5,593 Estimated rent
Home value
$681,900
$648,000 - $716,000
$5,593/mo
Zestimate® history
Loading...
Owner options
Explore your selling options
What's special
2004 new construction end townhouse unit on Fort Hill. Currently leased at $4,200/month to 6/30/23, this is a fantastic investment property or owner occupy at lease end. The lower level features a garage and a large storage and laundry space. The second floor has an L shaped kitchen with stainless steel appliances, gas cooking, hardwood cabinets and granite countertops, an adjacent living room with access to a back deck and yard as well as a 1/2 bathroom and a spacious bedroom/additional living area. The top floor has 3 bedrooms and two baths including a primary bedroom with en-suite. Finishes throughout include dark stained hardwood floors and crown moldings. Tankless hot water. In unit side-by-side laundry. Fantastic location close to public transportation, shopping and restaurants. An excellent value, not to be missed.
Zillow last checked: 8 hours ago
Listing updated: June 05, 2023 at 12:48pm
Listed by:
The Residential Group 617-296-7653,
William Raveis R.E. & Home Services 617-426-8333
Bought with:
The Residential Group
William Raveis R.E. & Home Services
Source: MLS PIN,MLS#: 73019865
Facts & features
Interior
Bedrooms & bathrooms
- Bedrooms: 4
- Bathrooms: 3
- Full bathrooms: 2
- 1/2 bathrooms: 1
Primary bedroom
- Level: Third
- Area: 192
- Dimensions: 16 x 12
Bedroom 2
- Level: Second
- Area: 204
- Dimensions: 12 x 17
Bedroom 3
- Level: Third
- Area: 81
- Dimensions: 9 x 9
Bedroom 4
- Level: Third
- Area: 90
- Dimensions: 10 x 9
Primary bathroom
- Features: Yes
Bathroom 1
- Level: Second
Bathroom 2
- Level: Third
Bathroom 3
- Level: Third
Kitchen
- Level: Second
- Area: 160
- Dimensions: 16 x 10
Living room
- Level: Second
- Area: 192
- Dimensions: 12 x 16
Heating
- Baseboard
Cooling
- None
Appliances
- Laundry: First Floor, In Unit, Electric Dryer Hookup, Washer Hookup
Features
- Flooring: Tile, Hardwood
- Doors: Insulated Doors
- Windows: Insulated Windows
- Basement: None
- Has fireplace: No
- Common walls with other units/homes: End Unit
Interior area
- Total structure area: 1,546
- Total interior livable area: 1,546 sqft
Property
Parking
- Total spaces: 2
- Parking features: Under, Paved
- Attached garage spaces: 1
- Uncovered spaces: 1
Features
- Patio & porch: Deck - Wood
- Exterior features: Deck - Wood
Details
- Parcel number: 4432126
- Zoning: 3F-4000
Construction
Type & style
- Home type: Townhouse
- Property subtype: Condominium, Townhouse
Materials
- Frame
- Roof: Shingle
Condition
- Year built: 2004
Utilities & green energy
- Sewer: Public Sewer
- Water: Public
- Utilities for property: for Gas Range, for Electric Dryer, Washer Hookup
Community & neighborhood
Community
- Community features: Public Transportation, Shopping, Park, Walk/Jog Trails, Golf, Medical Facility, Bike Path, Conservation Area, House of Worship, Private School, Public School, T-Station, University
Location
- Region: Roxbury
HOA & financial
HOA
- HOA fee: $246 monthly
- Services included: Water, Sewer, Insurance, Reserve Funds
Price history
| Date | Event | Price |
|---|---|---|
| 5/10/2023 | Sold | $680,000-2.2%$440/sqft |
Source: MLS PIN #73019865 Report a problem | ||
| 3/13/2023 | Pending sale | $695,000$450/sqft |
Source: | ||
| 3/13/2023 | Contingent | $695,000$450/sqft |
Source: MLS PIN #73019865 Report a problem | ||
| 12/14/2022 | Price change | $695,000-4.1%$450/sqft |
Source: MLS PIN #73019865 Report a problem | ||
| 9/20/2022 | Price change | $725,000-4.5%$469/sqft |
Source: MLS PIN #73019865 Report a problem | ||
Public tax history
| Year | Property taxes | Tax assessment |
|---|---|---|
| 2025 | $7,229 +29.2% | $624,300 +21.6% |
| 2024 | $5,595 +5.6% | $513,300 +4% |
| 2023 | $5,300 +3.6% | $493,500 +5% |
Find assessor info on the county website
Neighborhood: Roxbury
Nearby schools
GreatSchools rating
- 7/10Hale Elementary SchoolGrades: PK-6Distance: 0.2 mi
- 8/10O'Bryant School Math/ScienceGrades: 7-12Distance: 0.3 mi
Get a cash offer in 3 minutes
Find out how much your home could sell for in as little as 3 minutes with a no-obligation cash offer.
Estimated market value
$681,900
Get a cash offer in 3 minutes
Find out how much your home could sell for in as little as 3 minutes with a no-obligation cash offer.
Estimated market value
$681,900



